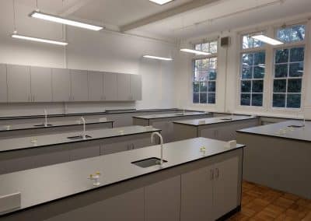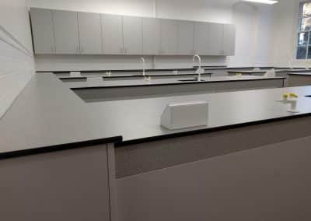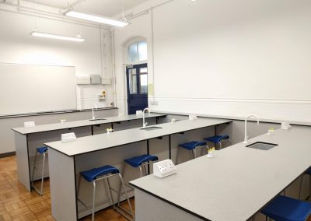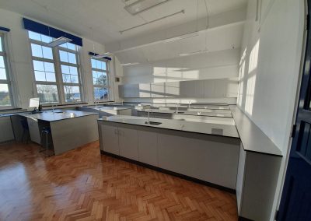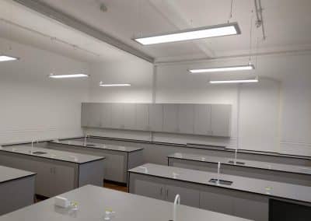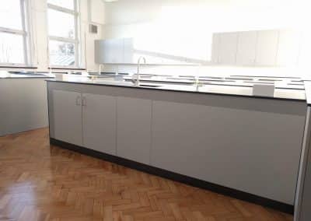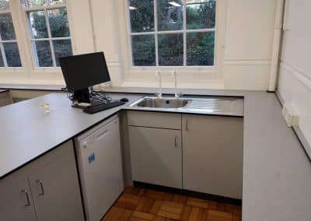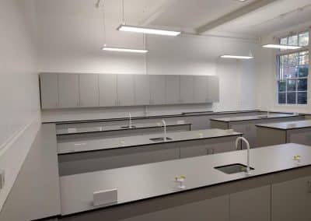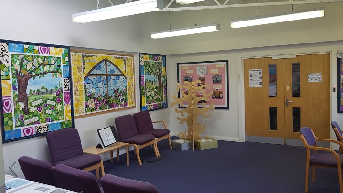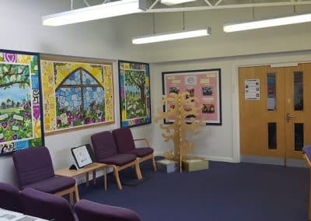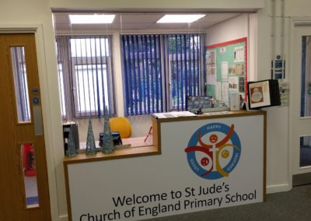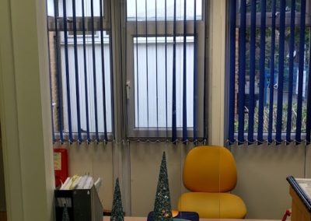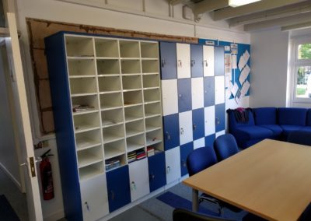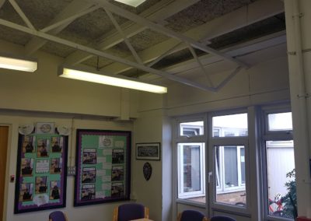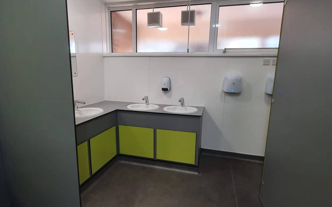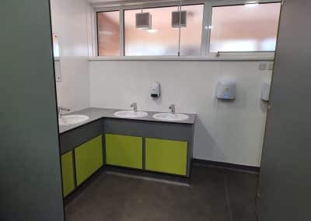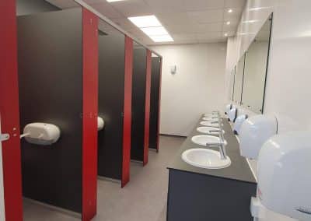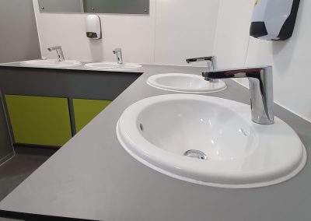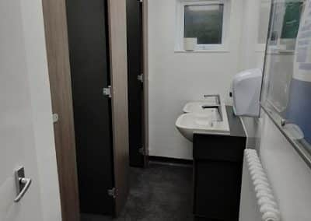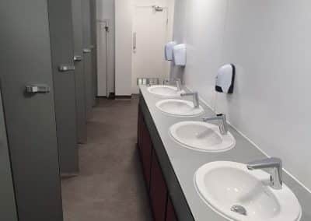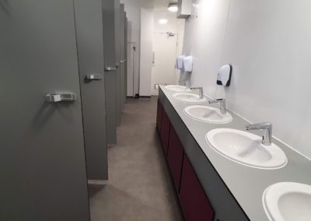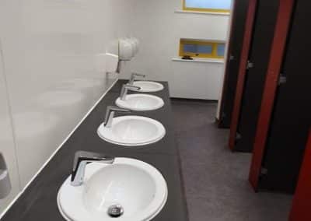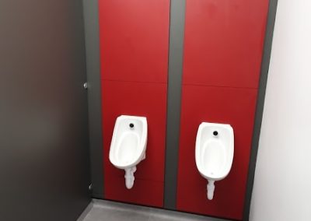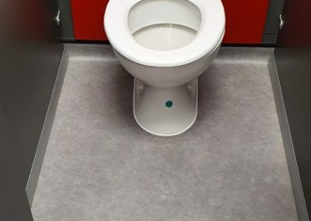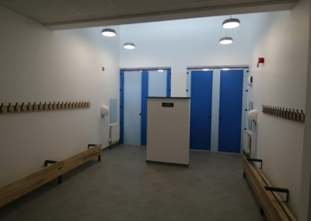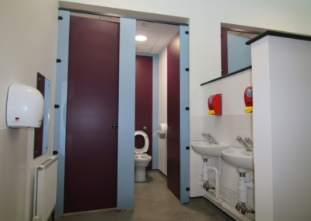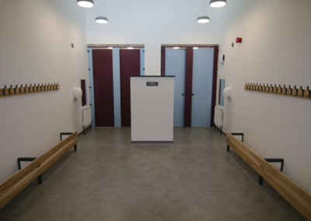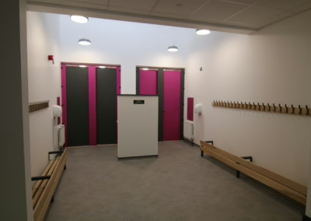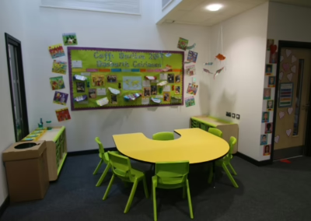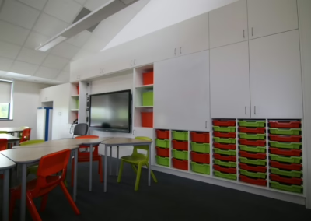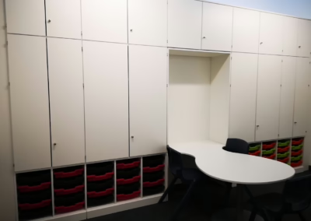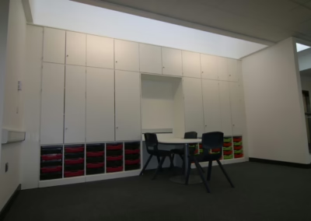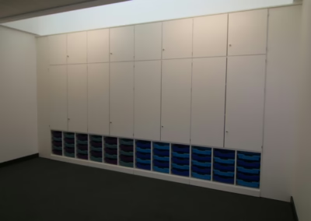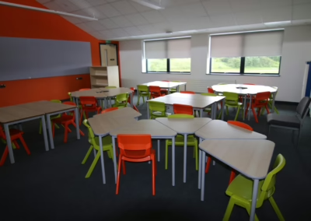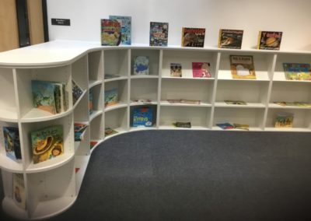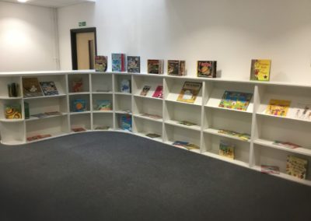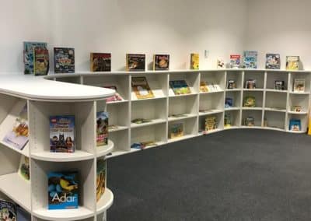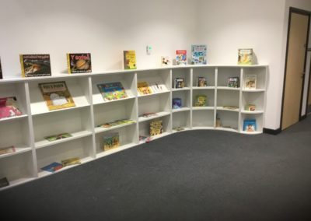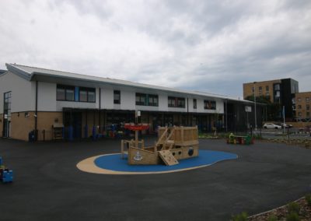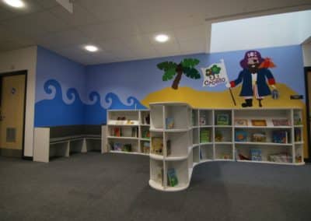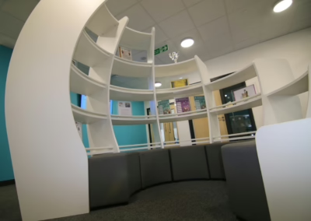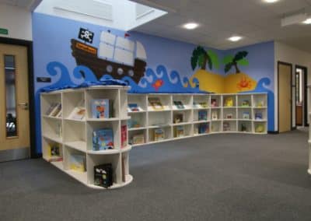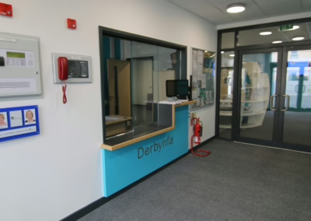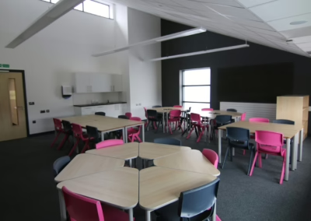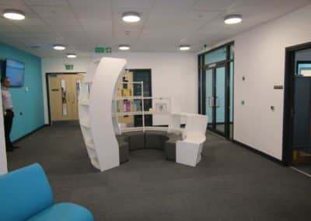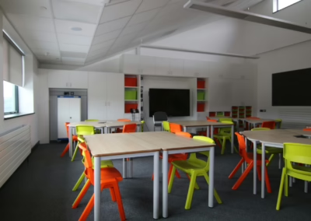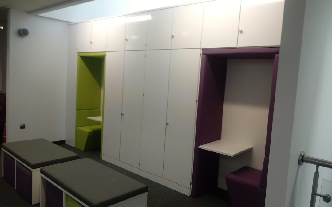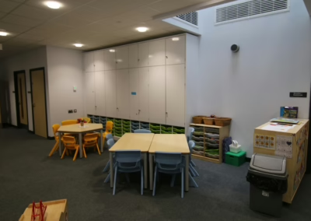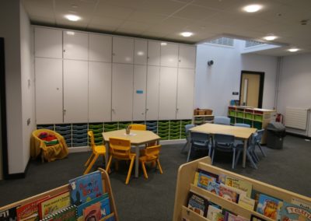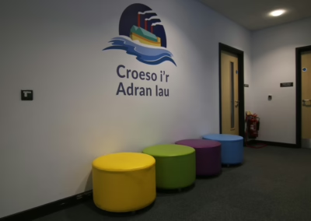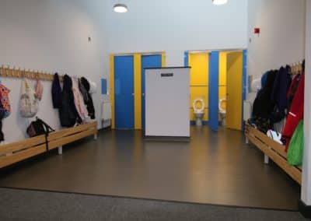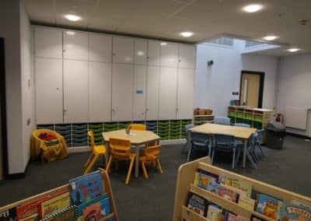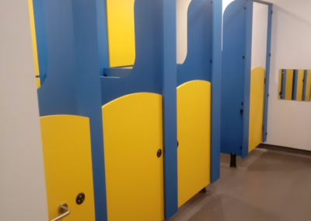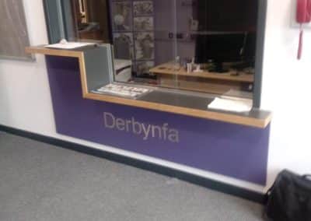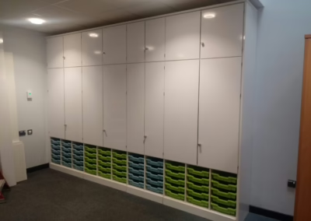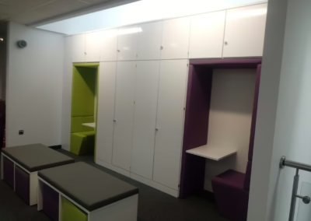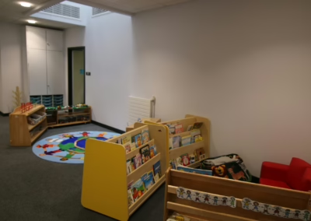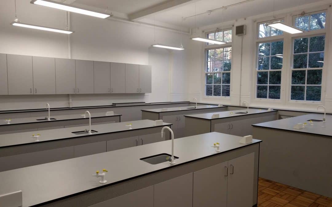
Watford Grammar School
Watford Grammar’s Laboratory Refurbishment
![]()
Founded in 1708, Watford Grammar School for Girls boasts a rich history in terms of empowering its alumni to grow into strong-minded young women. Despite the school’s traditional roots, one of the criteria that parents and students are increasingly pedantic about when selecting a school is dependent on its capability to adapt to the ever-changing times we live in today. Innovations are constantly emerging at a rapid pace, and it’s vital that educational organisations are on board with the changes that these innovations bring.
The school’s motto is Sperate Parati, which translates to “Go forward with preparation.” Watford Grammar School for Girls is intensely passionate about preparing its pupils for the future world of work, an intention that requires a keen perseverance with regards to maintaining state-of-the-art learning spaces. It immediately became clear to us that Watford Grammar required us to both revitalise and modernise their facilities, keeping them up to date with recent innovations and technologies. We provided them with fresh new spaces, brightly lit with natural lighting from outside that refreshes the mind, all while supporting the school’s motto.
Equality is a core value within the school, so all workspaces we designed are kept uniform and equally equipped with state-of-the-art facilities. The idea of living harmoniously amongst others is another key part of their philosophy. We therefore designed the school’s new workspaces to evoke a sense of harmony between students, the teacher and the outside world. We did this by providing students with enough personal space while they work and keeping workspaces equally spaced apart.
Designing spaces that prompt collaborative learning is also a must in any modern educational setting. Watford Grammar encourages participation and teamwork, building confidence for the future. Open desk spaces allow students to move freely between workspaces, allowing them to engage with others as and when is necessary.
One of the school’s favourite sayings states, “I can do it, and I will do it,” which exemplifies their dedication to encouraging a strong sense of determination and willpower within their pupils. After witnessing the student cohort’s excellent work ethic during our initial site visit to the school, we understood that this was an organisation based on celebrating hard work and persistence. Due to the school’s emphasis on building a strong work ethic within its pupils, spaces are kept modern and minimalistic. This ensures there are minimal distractions to divert the students’ attention from their tasks, enhancing concentration levels and overall performance.
At Brookhouse UK, we always work responsibly and diligently when considering the requirements of each learning environment. For example, an IT department will have widely varying requirements in comparison to a creative arts department. Designing encouraging spaces that with an emphasis on improving utility and function is especially important to us. The clean, bright rooms we refurbished for their science labs evoke a hygienic feel, which is extremely effective within a space that must uphold strict health and safety standards.
Once the project was completed, the results were immediately clear to teachers and pupils alike. The refreshed learning spaces inspired students to work increasingly harder towards achieving their academic goals, which will give them a great advantage when it comes to developing their professional futures. We were successful in designing invigorating new environments for the pupils at Watford Grammar School for Girls to work within, allowing them to fulfil their potential and pursue their goals.
Restoration of Parquet Floor
M&E
Fitted Trespa Furniture
Loose Furniture
Looking for a little space identity?
![]()
We receive many messages daily and we will endeavour to answer each and every one of them. With that being said, we are the leaders in Spatial Design and often will take up to 48 hours to receive a response from us.

With over 40 years of experience, we’ve designed and inspired hundreds of spaces in London and the surrounding cities, changing the environments of thousands of people daily.
© 2020 Brookhouse UK, trading as Harrow Business Services. All rights reserved. Part of the Half Moon Group.
Our Company
