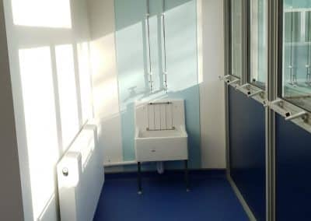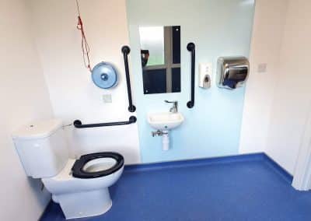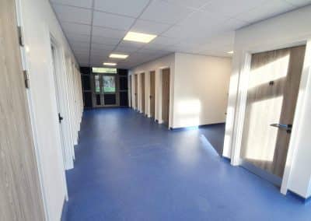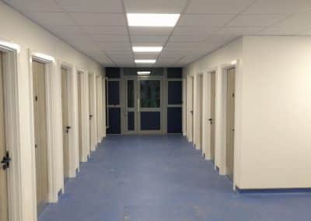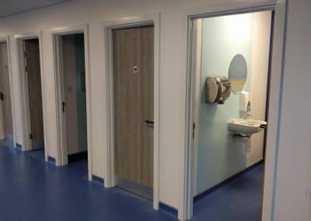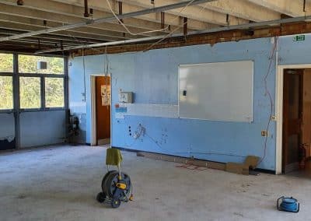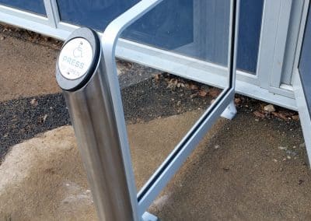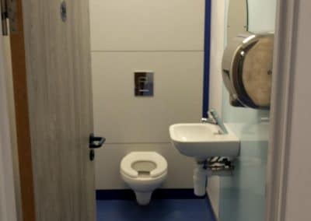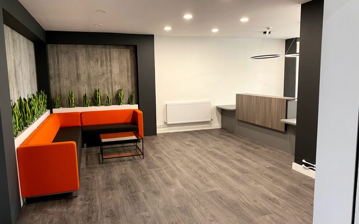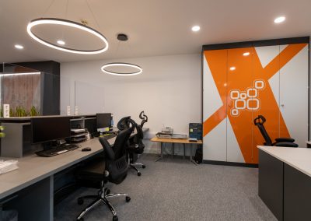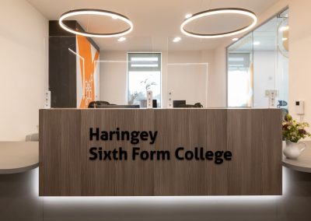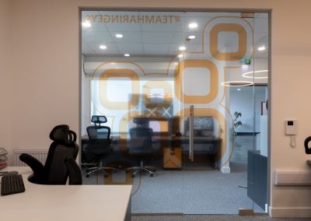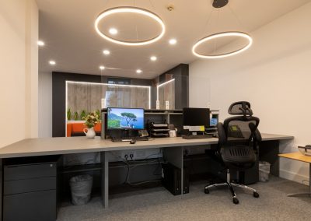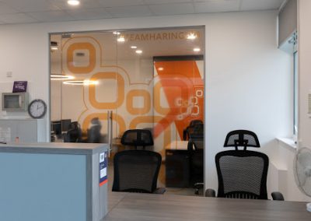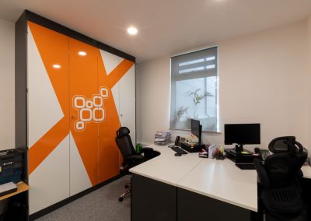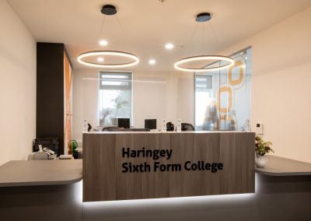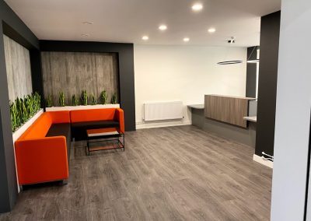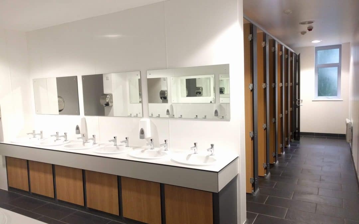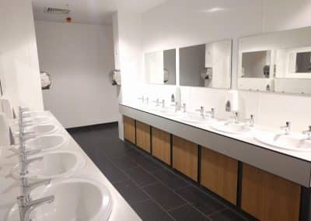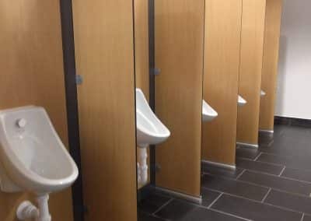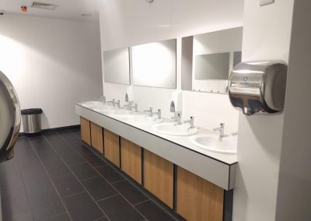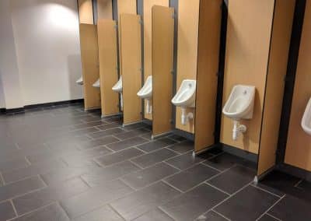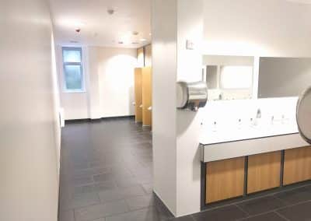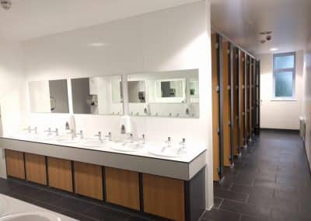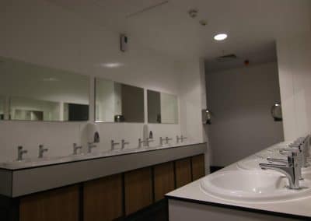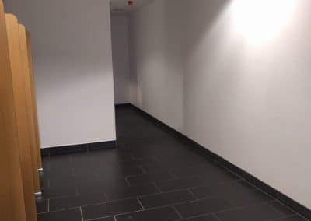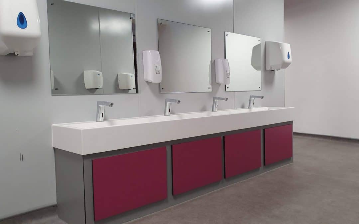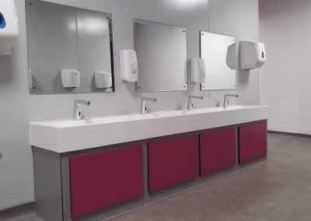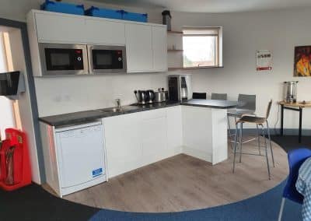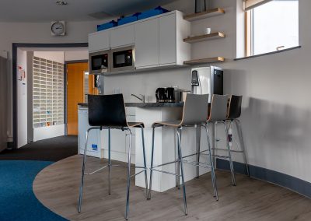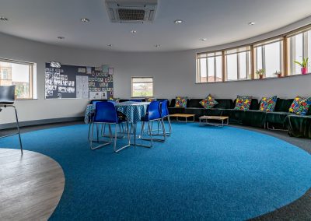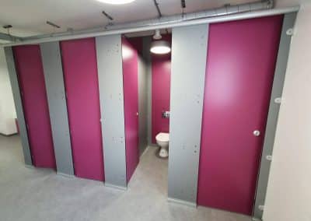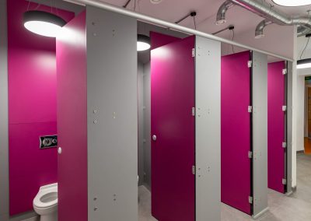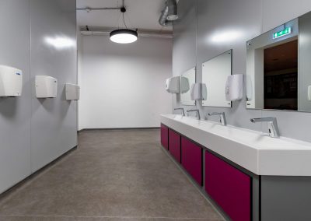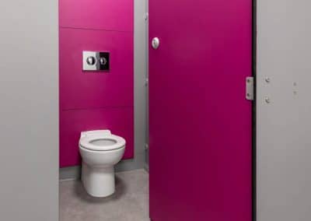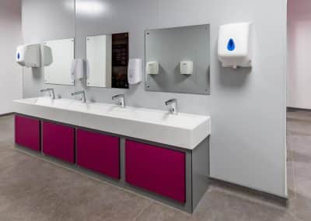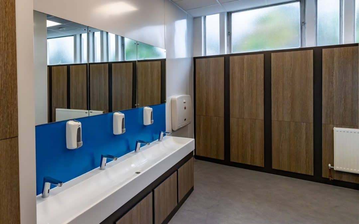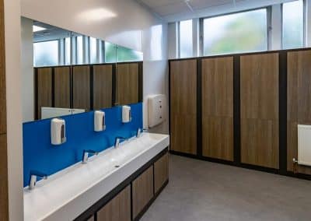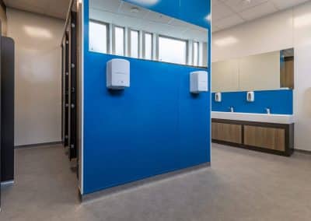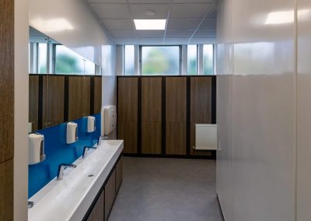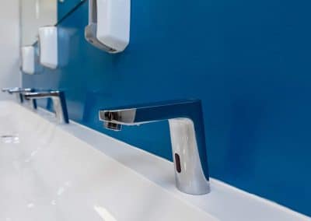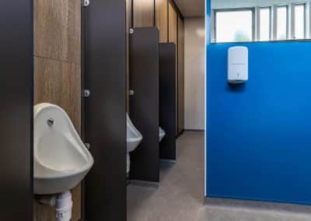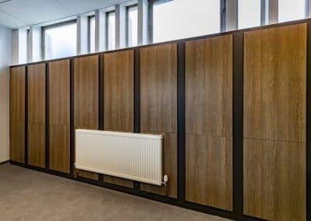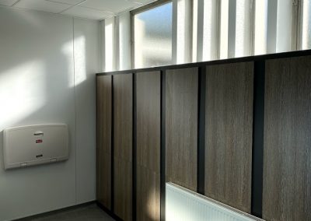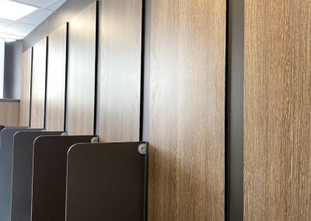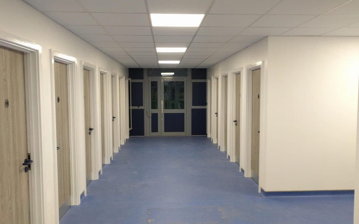
Watford Grammar School – Washrooms
Watford Grammar’s Washroom Refurbishment
![]()
The Challenge
Watford Grammar for Girls had an issue with their existing washroom capacity. Students were having to cross large parts of the estate to use a facility and disabled access was an issue.
With a limited budget and restricted space where on earth could they create a washroom block with 14 fully segregated cubicles.
The Solution
Firstly the ideal location across the estate was identified, next was what could be done to achieve a washroom block aroudn that area within the restricted budget.
It had to be a refurbishment of an existing space. Taking into account existing services and cost implications an existing technology room was identified as the most suitable space.
We Provided
- Washroom Design
- Space Planning/3D Visuals
- Project Management
- New Waste Services and Manhole
- Solid Grade Cubicle IPS System
- Wall Hung Toilets
- Decoration & Hygiene Wall Cladding
- Suspended Ceilings
- Vinyl Flooring
- Electrics and Lighting
- Partition Walls & Exterior Glazing
- Disabled Access Controls and Ramp
- DDA Washrooms
- Drinking Fountains
Disabled Access
M&E
Strip out & Refurb
SGL IPS System
Looking for a little space identity?
![]()
We receive many messages daily and we will endeavour to answer each and every one of them. With that being said, we are the leaders in Spatial Design and often will take up to 48 hours to receive a response from us.

With over 40 years of experience, we’ve designed and inspired hundreds of spaces in London and the surrounding cities, changing the environments of thousands of people daily.
© 2020 Brookhouse UK, trading as Harrow Business Services. All rights reserved. Part of the Half Moon Group.
Our Company
