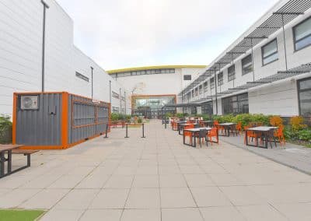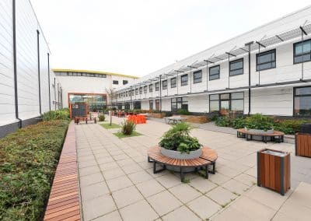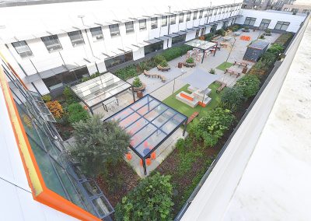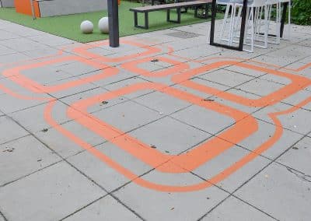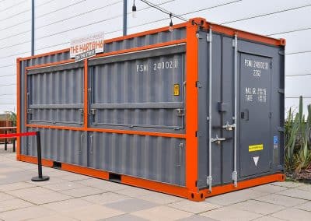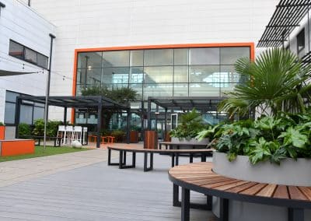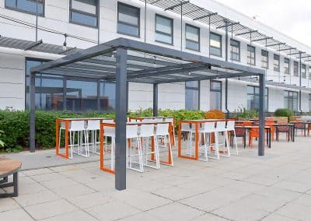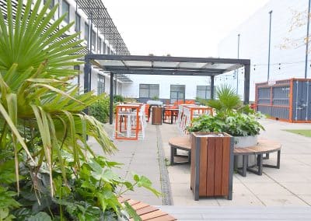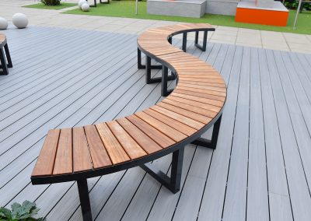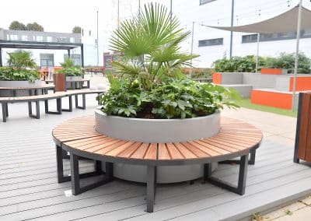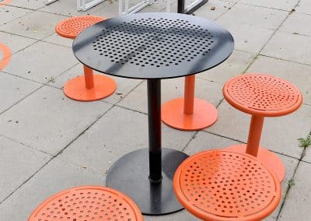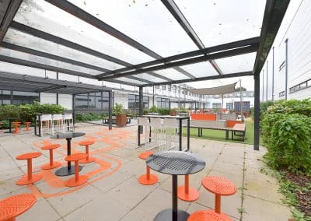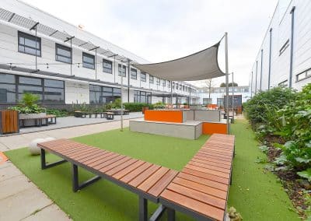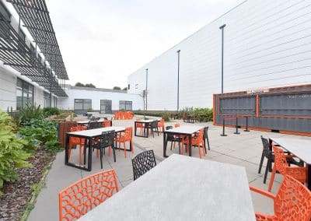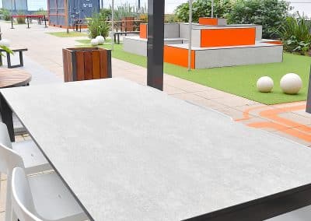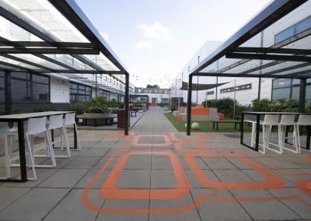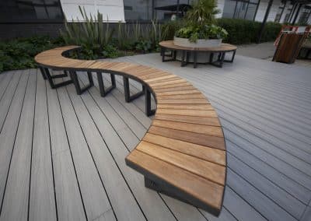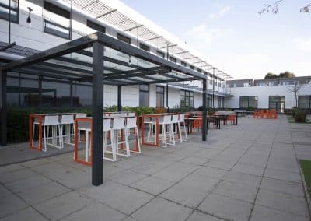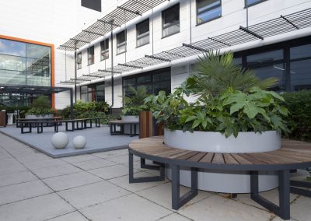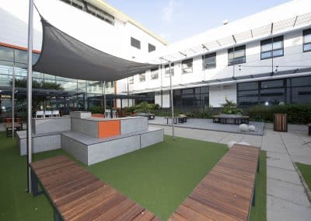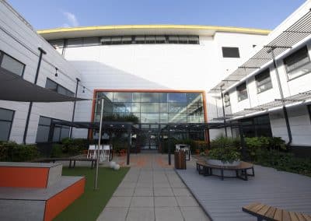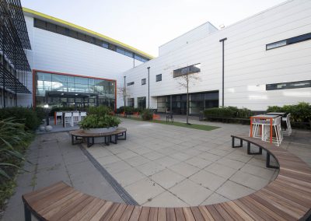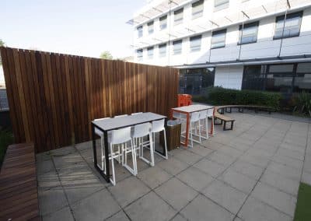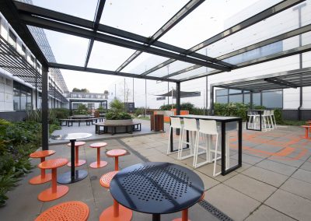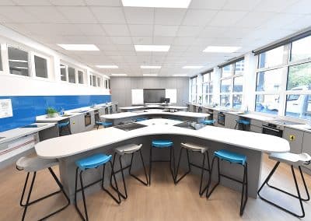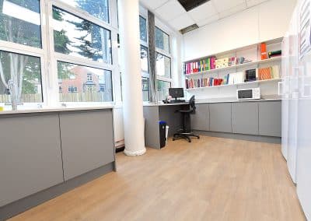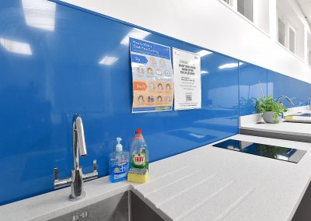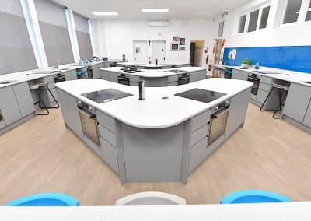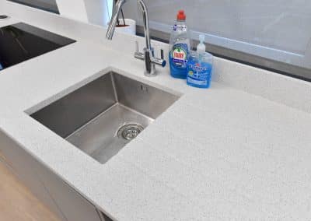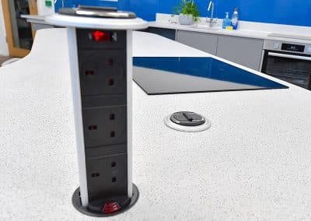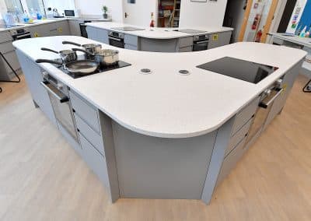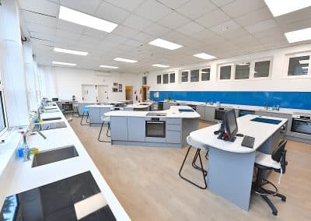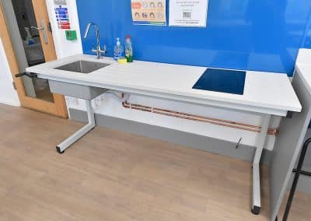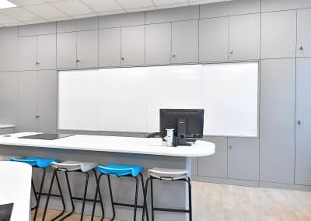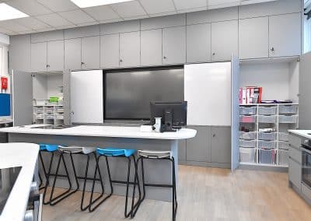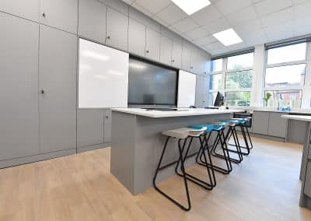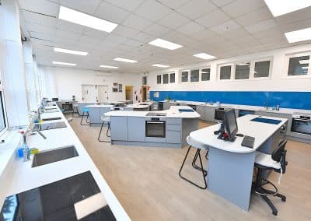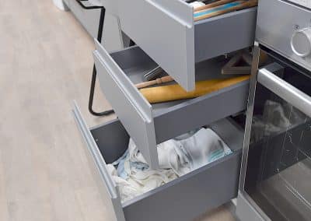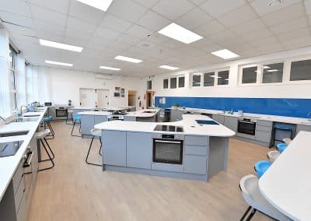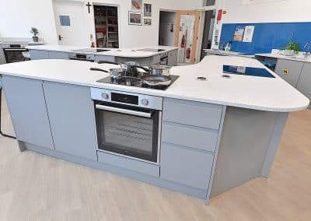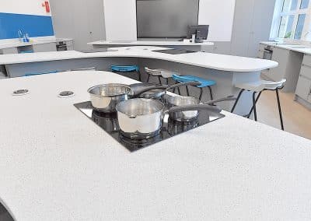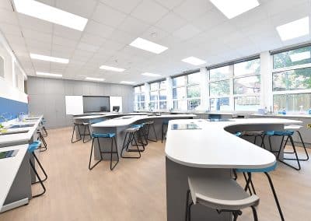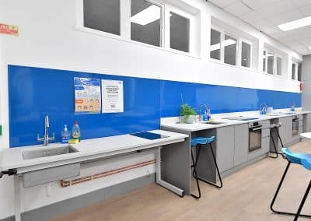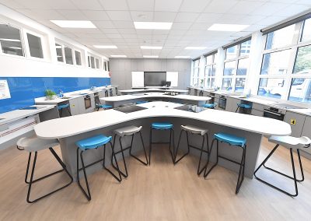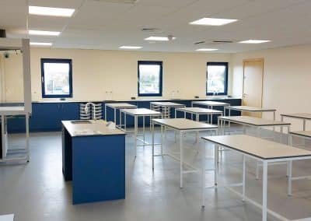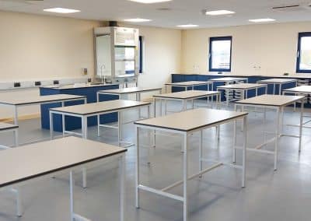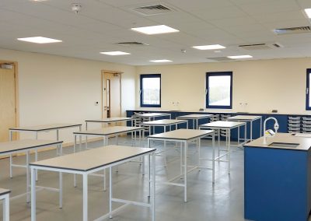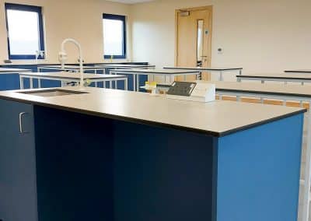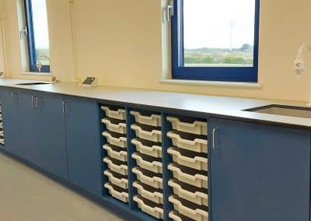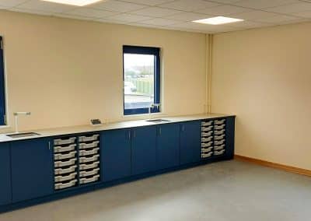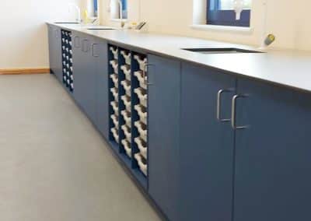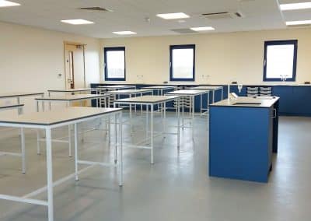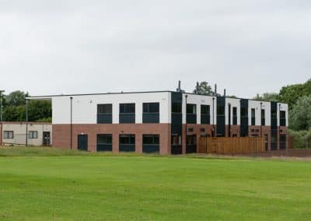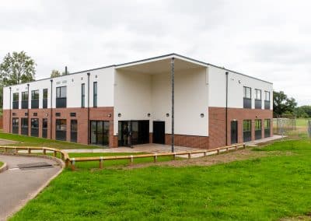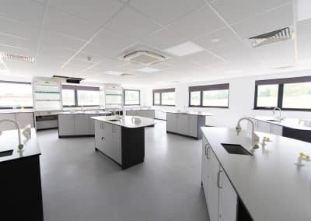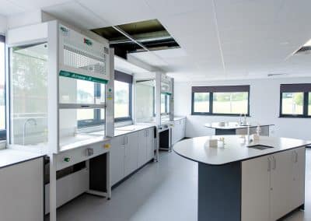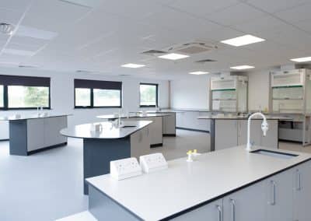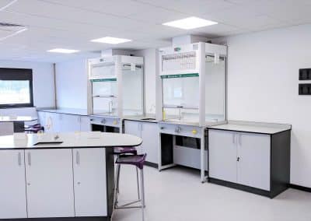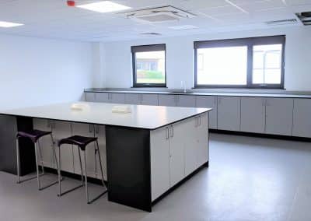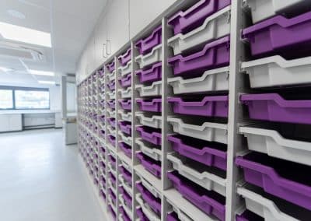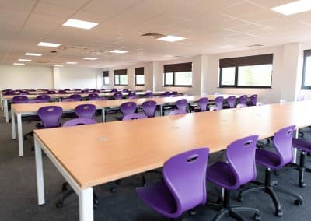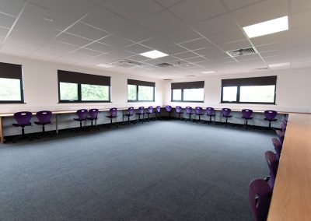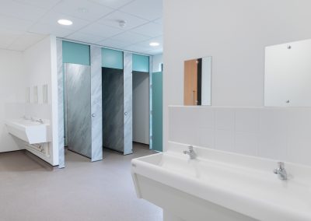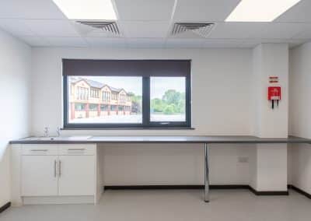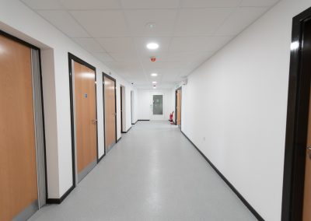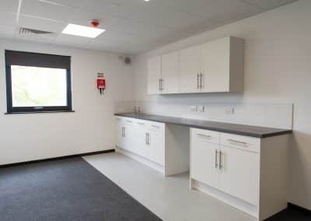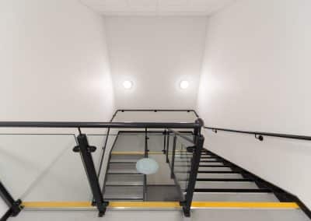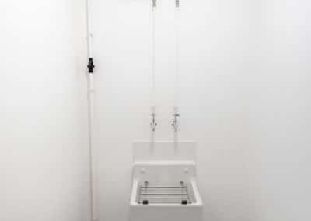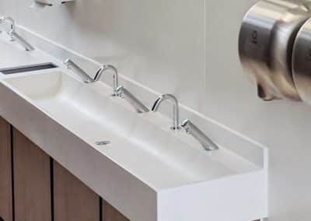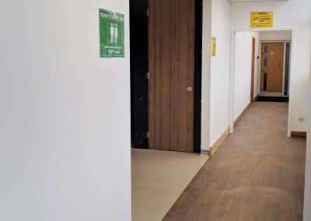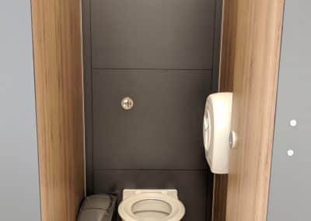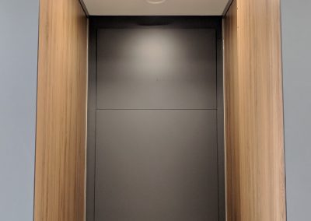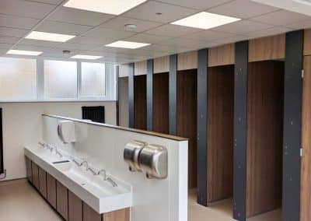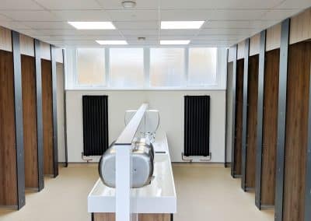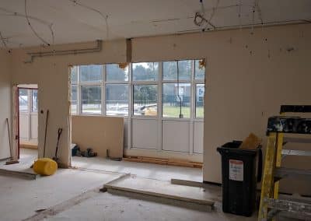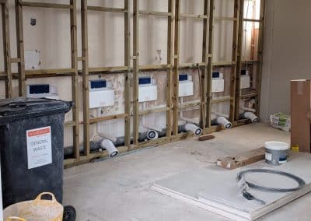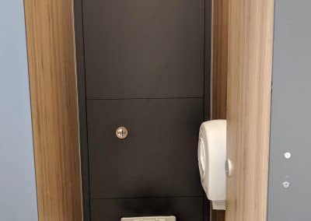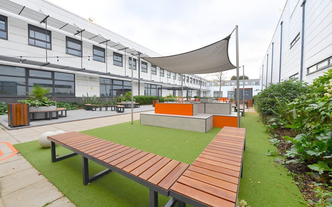
by Marketing | Dec 8, 2021
Haringey Sixth Form College required an outdoor breakout area to encourage students to eat on-site!
haringey sixth form college

The Challenge
Haringey Sixth Form College needed to improve the area where students eat and make it a much nicer and attractive environment for them. Students tended to visit food outlets outside the school during lunchbreaks which meant increased risk along with a loss of revenue for the college canteen. The college did not want big enclosed areas but a mix of shelters and inviting eating/relaxing areas. In addition to the canteen service, they wanted to be able to supply hot snacks and drinks within the area too.
The Solution
The two central courtyards were identified as the best locations to create an attractive breakout area. The original plan was to carry out a phased refurbishment due to budget restraints, however BrookhouseUK brought together our Design & Consultancy team and was able to come up with a value-engineered design that provided a perfect solution for what the College was looking for. This enabled both courtyards to be completed as one project. The College brand guidelines were extremely important to Haringey Sixth Form College and the outside area design strongly represented these perfectly.
We Provided
- Outdoor Design & Consultancy
- Space Planning/3D Visuals
- Project Management
- Decking from sustainably-farmed wood fibres and recycled plastic
- External Solid Grade Laminate Furniture
- Bespoke stage seating
- Artificial Grass
- Paving Slabs
- Outdoor Planters
- Foodservice container
- Electrics and Lighting
- Brand Signage
- Sail Canopy
Looking for a little space identity?

We receive many messages daily and we will endeavour to answer each and every one of them. With that being said, we are the leaders in Spatial Design and often will take up to 48 hours to receive a response from us.
With over 40 years of experience, we’ve designed and inspired hundreds of spaces in London and the surrounding cities, changing the environments of thousands of people daily.
© 2020 Brookhouse UK, trading as Harrow Business Services. All rights reserved. Part of the Half Moon Group.
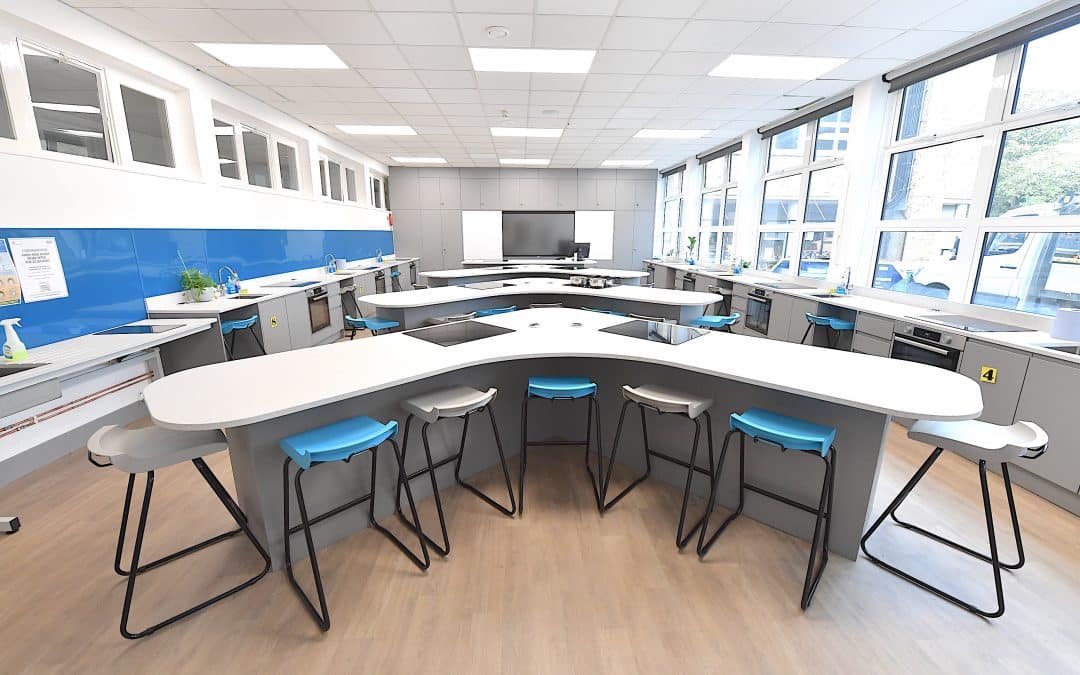
by Marketing | Dec 6, 2021
St Claudine’s Catholic School for Girls required a new food technology with a return on investment.
ST CLAUDINE’S CATHOLIC SCHOOL FOR GIRLS

The Challenge
St Claudine’s Catholic School for Girls desperately needed a total refurbishment of their existing food technology environment. To help attract students they needed to create facilities that were superior to other schools in the area. However, investment in the project could only be justified providing they were able to recover some of the costs. The sensible solution was to create a space that enabled them to attract potential lettings for the space.
The Solution
BrookhouseUK created a highly specified design and presented this using walk-around visuals and marketing material which enabled the school to sign up lettings to achieve a very rewarding return on investment. By being creative with the layout and design, BrookhouseUK was able to achieve a fantastic area for both theory and practical. Large work surfaces and islands provided exactly what their lettings clients wanted.
We Provided
- Food Tech Room Design & Consultancy
- Space Planning/3D Visuals
- Project Management
- Induction Hobs
- Pop up power Modules
- Teaching Wall with 4 no. sliding drywipe boards
- Solid Surface Worktop with drainer grooves
- Hand made stainless steel sinks
- Soft-close drawers and hinges
- Supermatt handless doors
- Cookery Sets
- Decoration & Hygiene Wall Cladding
- Ventilation
- Vinyl Flooring
- Electrics and Lighting
- Loose furniture
- DDA workstation
Looking for a little space identity?

We receive many messages daily and we will endeavour to answer each and every one of them. With that being said, we are the leaders in Spatial Design and often will take up to 48 hours to receive a response from us.
With over 40 years of experience, we’ve designed and inspired hundreds of spaces in London and the surrounding cities, changing the environments of thousands of people daily.
© 2020 Brookhouse UK, trading as Harrow Business Services. All rights reserved. Part of the Half Moon Group.
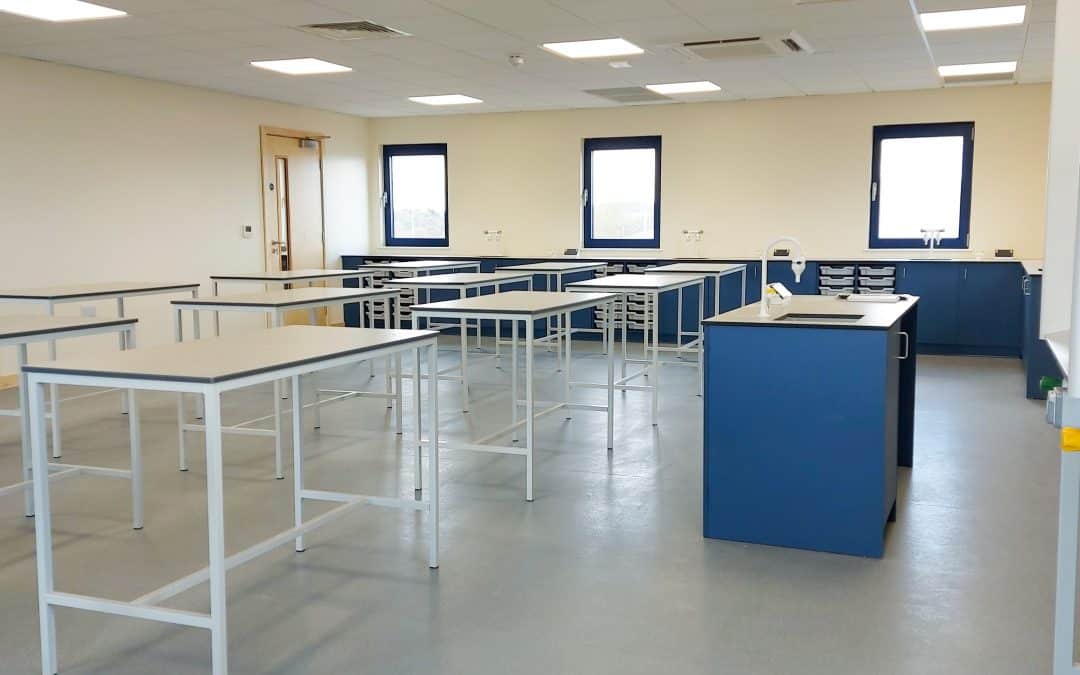
by Marketing | May 25, 2021
The Joseph Whitaker School required a new science block to accommodate their immediate pressing needs!
THe Joseph Witaker School’s Laboratory Refurbishment

The Challenge
The Joseph Whitaker School required a new science block to accommodate their immediate pressing needs. Budgets and time scales were tight The College required a partnership that would enable them to design the building and interior quickly, professionally and be able to value engineer the project. They also required a seamless project from design to build. Finding a company that could carry out a turnkey solution was critical to the success of the project
The Solution
BrookhouseUK partnered with Modulek to offer a full turnkey solution from the initial thought to completion, providing a bespoke modular building. Modulek undertook design of the structure, including site enabled works, groundworks. BrookhouseUK designed interior, internal layouts, provided FF& E consultancy, supply and installation. By working together we are able to value engineer the project dramatically enabling our client to meet their requirement and keep to budget. The two story modular Science Block was lifted into position over a four day period and completed 6 weeks later. The New Science Block became utilised straight away
We Provided
- Washroom Design
- Space Planning/3D Visuals
- Project Management
- Dividing Wall Removed & Corridor Opening Created
- New Waste Services
- Floor to Ceiling Solid Grade Cubicle IPS Sytem
- Decoration & Hygiene Wall Cladding
- Suspended Ceilings
- Vinyl Flooring
- Electrics and Lighting
- Individual Vent to each cubicle
Looking for a little space identity?

We receive many messages daily and we will endeavour to answer each and every one of them. With that being said, we are the leaders in Spatial Design and often will take up to 48 hours to receive a response from us.
With over 40 years of experience, we’ve designed and inspired hundreds of spaces in London and the surrounding cities, changing the environments of thousands of people daily.
© 2020 Brookhouse UK, trading as Harrow Business Services. All rights reserved. Part of the Half Moon Group.
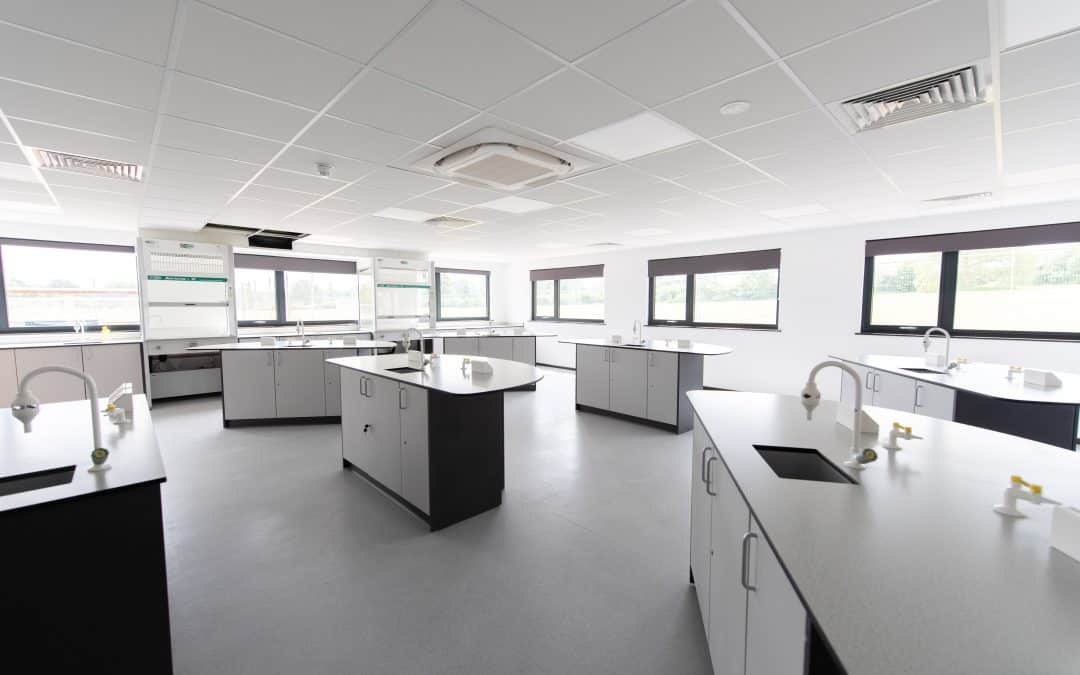
by Marketing | May 25, 2021
Solihull Sixth Form College required a new science block and ICT classrooms built to the DfE standard to accommodate its current and future needs. The need was urgent, and the building was required in 6 months, and it hadn’t even been designed yet.
Solihull’s Laboratory Refurbishment & ICT Suites

The Challenge
Solihull Sixth Form College required a new science block and ICT classrooms to accommodate its current and future needs. The need was urgent and the building was required in 6 months and it hadn’t even been designed yet. The College required a partnership that would enable them to design the building and interior quickly and professionally. They also need a seamless project from design to build. Finding a company that could carry out a turnkey solution was critical to the success of the project
The Solution
BrookhouseUK partnered with Modulek to offer a full turnkey solution from the initial thought to completion, providing a bespoke modular building with traditional finishes based on the needs of our client. Modulek undertook design of the structure, including site enabled works, groundworks. BrookhouseUK designed interior, internal layouts, provided FF& E consultancy, supply and installation. The two story modular Science Block was lifted into position over a four day period and completed 6 weeks later. The New Science Block, with it’s high quality finishes will now be used as a show case block of classrooms to prospective future students
Project Value £490K
We Provided
- Building Design
- Modular Building
- Ground Works
- Interior Design
- Space Planning
- FF&E Consultancy
- Bespoke Laboratory Pod Workstations
- Fix Perimeter Laboratory Benching
- Laboratory Fittings and Sanitaryware
- Prep Room Tray Storage
- ICT back to Back Benching
- ICT Perimeter Wall Benching
- Cable Tray Management and Power Modules
- Fume Cupboards and Ducting
- Blinds
- Student Chairs
- Washrooms
Looking for a little space identity?

We receive many messages daily and we will endeavour to answer each and every one of them. With that being said, we are the leaders in Spatial Design and often will take up to 48 hours to receive a response from us.
With over 40 years of experience, we’ve designed and inspired hundreds of spaces in London and the surrounding cities, changing the environments of thousands of people daily.
© 2020 Brookhouse UK, trading as Harrow Business Services. All rights reserved. Part of the Half Moon Group.

by Marketing | May 19, 2021
Waddesdon C of E School had issues with poor behavior in their toilets. There was a shortage of Girls toilets and over queuing outside. The Boys toilet had more than enough capacity.
Waddesdon C of E School Washroom Refurbishment

The Challenge
Waddesdon C of E School had issues with poor behaviour in their toilets. There was a shortage of Girls toilets and over queuing outside. The Boys toilets had more than enough capacity.
The Solution
By turning the washrooms into one washroom and creating an opening to the corridor meant that supervision and visibility into the area reduced the behaviour issues. This along with our unique school floor to ceiling cubicle system made in solid grade laminate and bolt through hardware we were able achieve the durabilty required. By making the washrooms Unisex also spread out the demand and unutilised all the cubicles.
We Provided
- Washroom Design
- Space Planning/3D Visuals
- Project Management
- Dividing Wall Removed & Corridor Opening Created
- New Waste Services
- Floor to Ceiling Solid Grade Cubicle IPS Sytem
- Decoration & Hygiene Wall Cladding
- Suspended Ceilings
- Vinyl Flooring
- Electrics and Lighting
- Individual Vent to each cubicle
Looking for a little space identity?

We receive many messages daily and we will endeavour to answer each and every one of them. With that being said, we are the leaders in Spatial Design and often will take up to 48 hours to receive a response from us.
With over 40 years of experience, we’ve designed and inspired hundreds of spaces in London and the surrounding cities, changing the environments of thousands of people daily.
© 2020 Brookhouse UK, trading as Harrow Business Services. All rights reserved. Part of the Half Moon Group.

![]()
![]()

