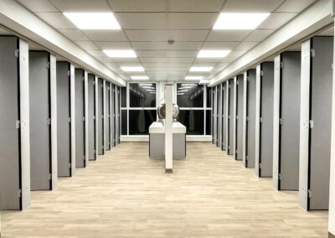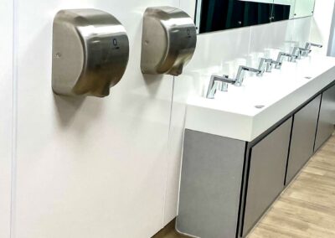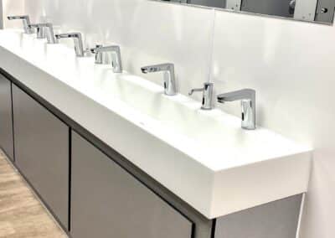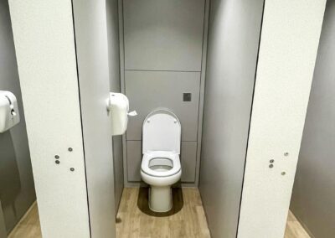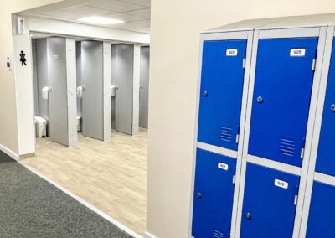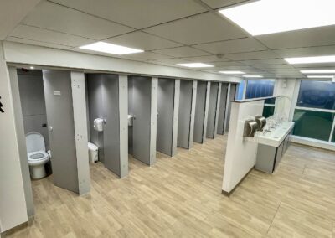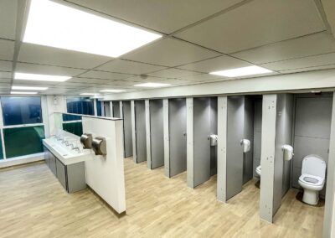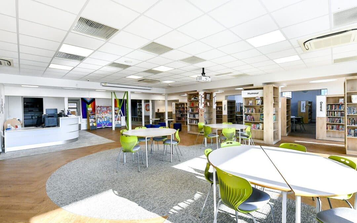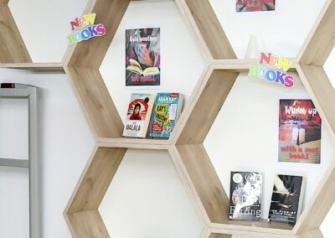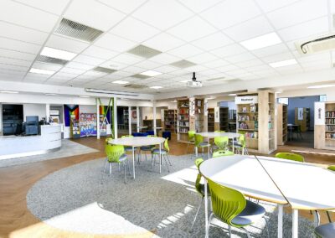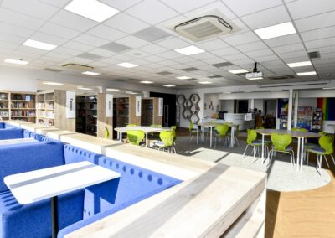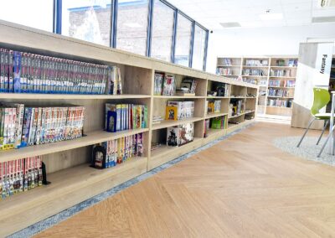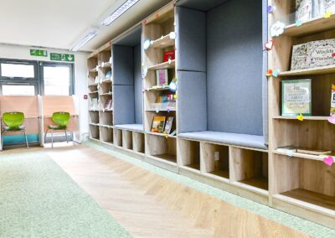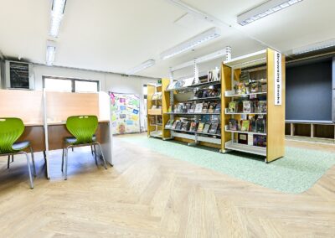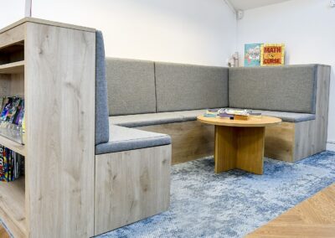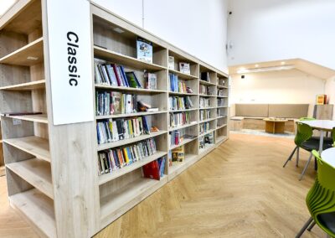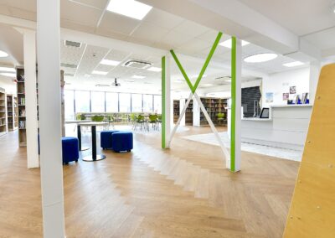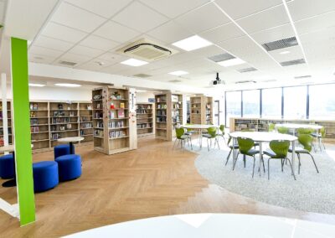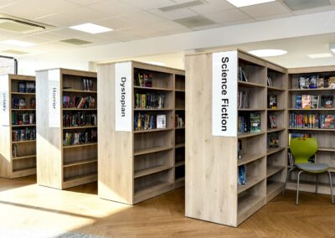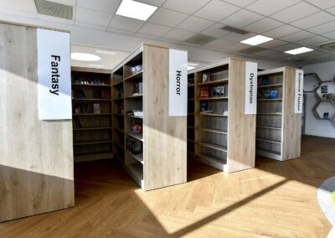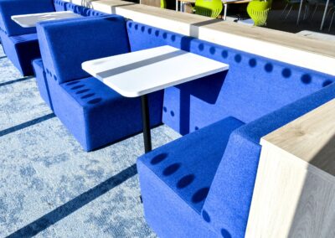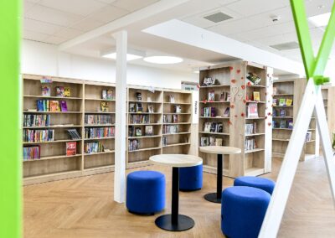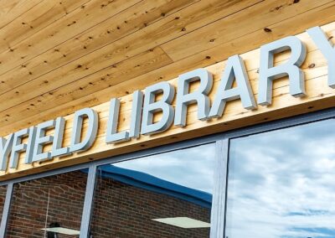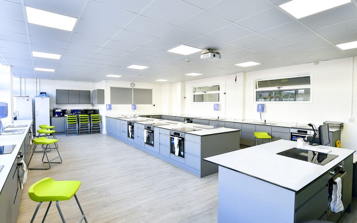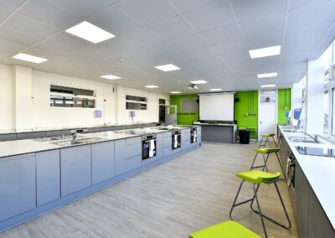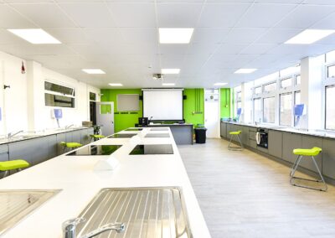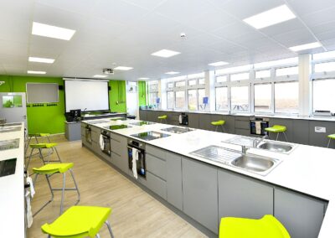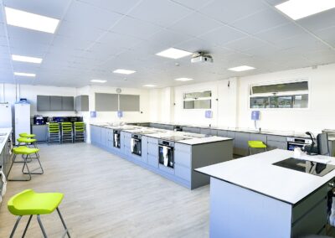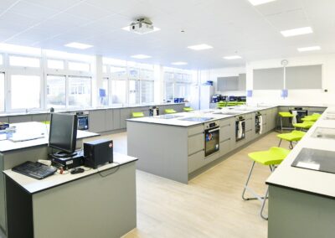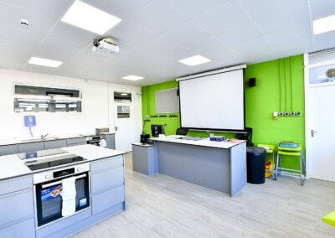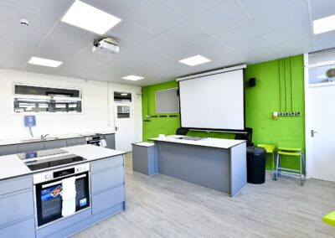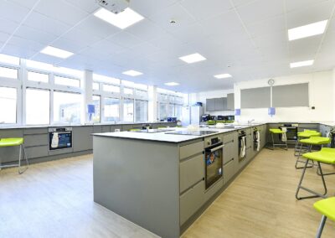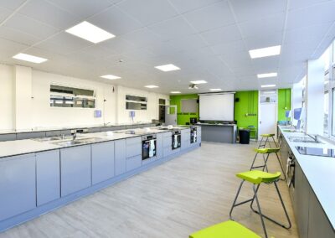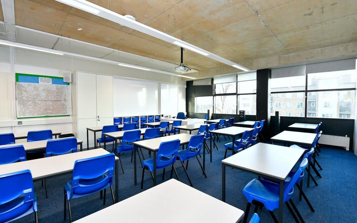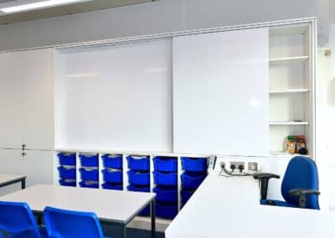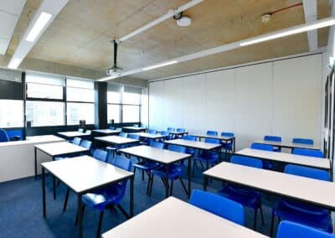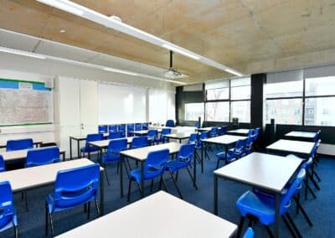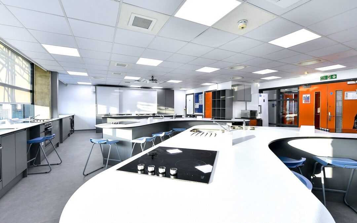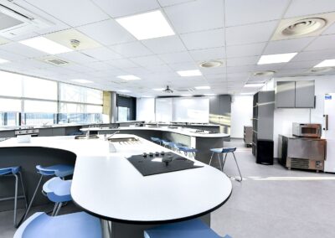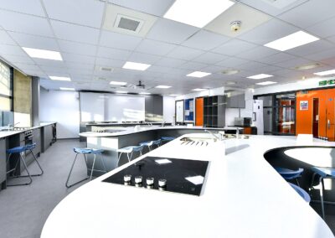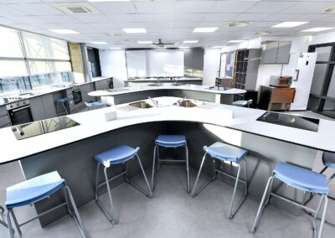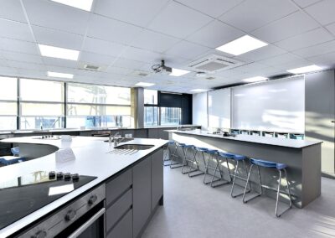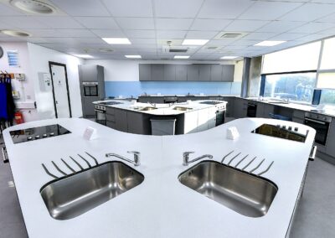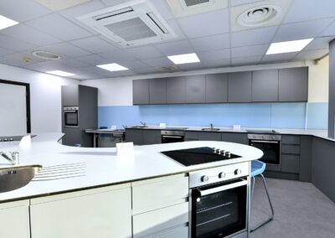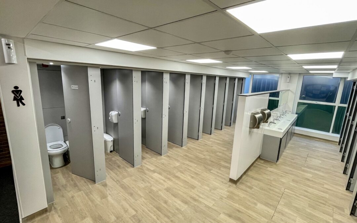
Parmiter’s School – Washrooms
Parmiter’s School – Washrooms
![]()
The Challenge
Parmiter’s School needed five of their washroom blocks refurbished and work was initially planned to take place during term time for two of the quieter rooms and Summer for the other ones.
The school had seen other washroom refurbishment work that BrookhouseUK had undertaken at another location close by and were very impressed with what they saw!
The main objective for the school was to increase the amount of cubicles in all the washrooms to accommodate their increased student numbers.
The Solution
BrookhouseUK, having created a strict methodology for term-time work, were able to refurbish both the Sixth Form Washroom and Gym toilets during term time with minimal disruption.
The washrooms were designed utilising the spaces effectively to obtain the maximum amount of full-height enclosed cubicles which increased capacity by over 30% for each room.
Superbly stylish, practical and highly durable, these solid grade laminate cubicles were the exact finish that Parmiter’s School were hoping for. Three further washrooms are now planned for refurbishments during Summer 2023.
We Provided
- Full Height Washroom Cubicles and IPS
- Solid Grade Laminate (SGL)
- Contrasting Colour Doors and Panels
- Automatic Infrared Taps & Soap Dispensers
- Hygienic Hand-Dryers
- Modern Solid Surface Trough
- Structural Steel
- Drainage Groundworks
Structural Steel
Groundworks
Solid Surface
Full Height
Looking for a little space identity?
![]()
We receive many messages daily and we will endeavour to answer each and every one of them. With that being said, we are the leaders in Spatial Design and often will take up to 48 hours to receive a response from us.

