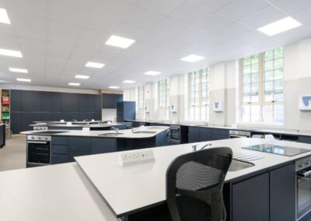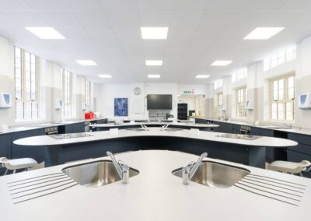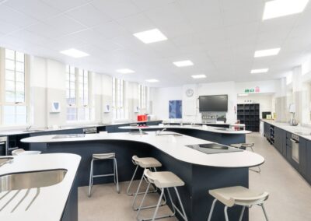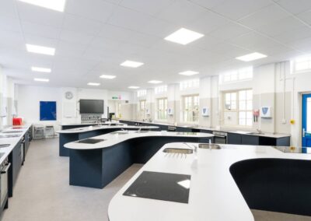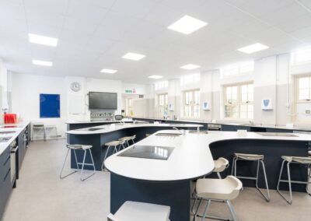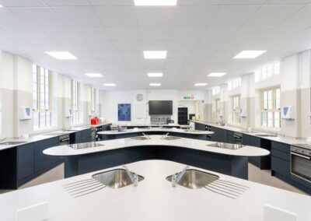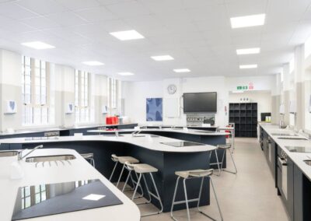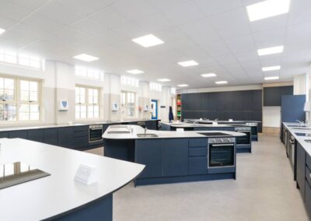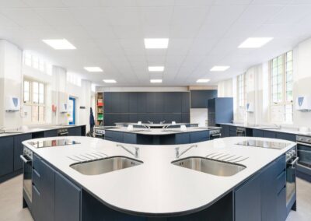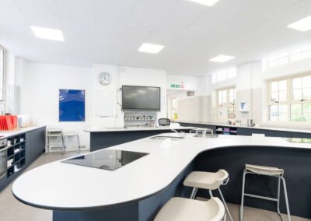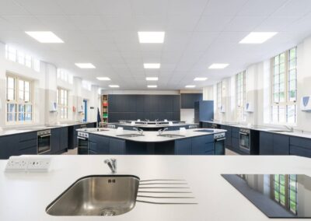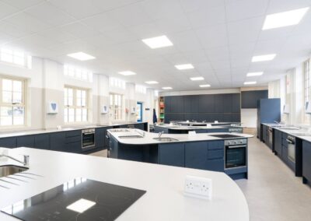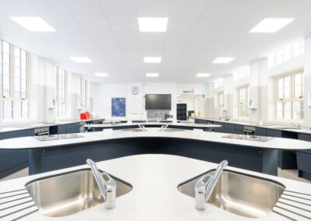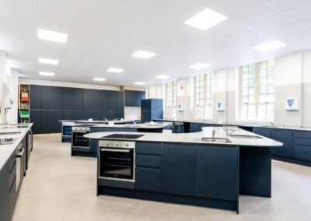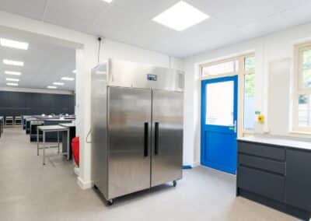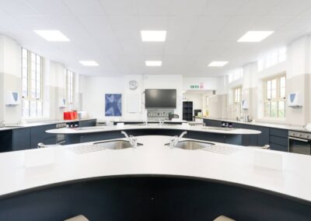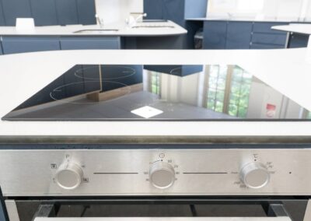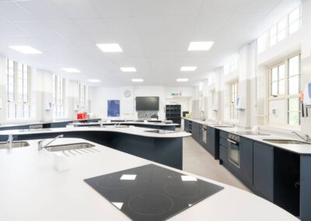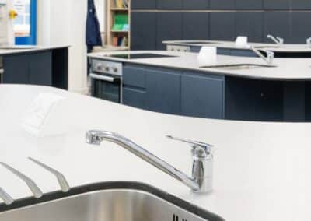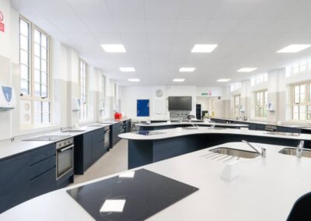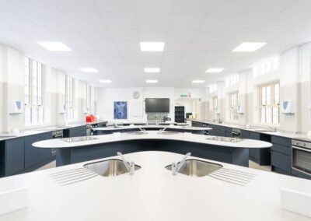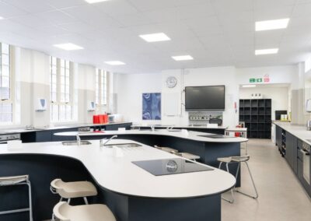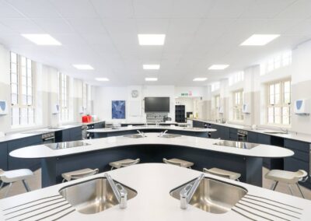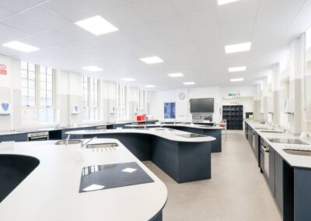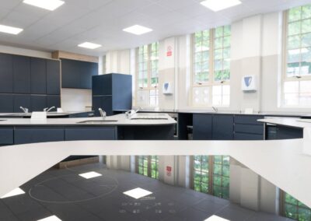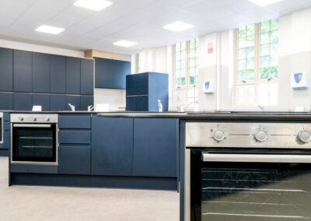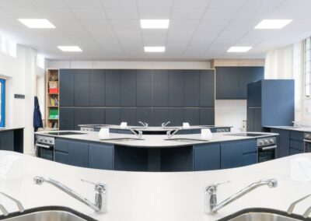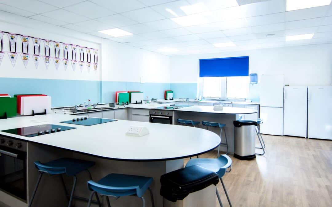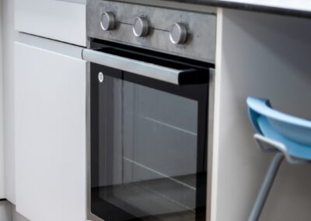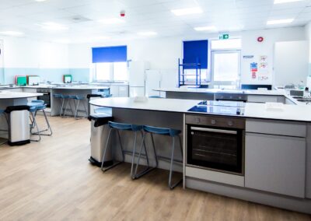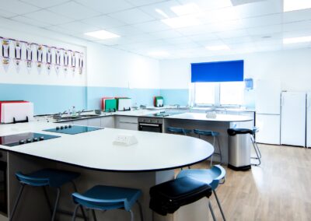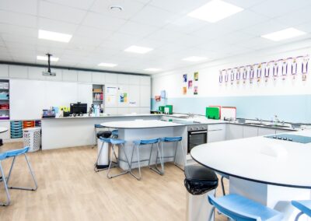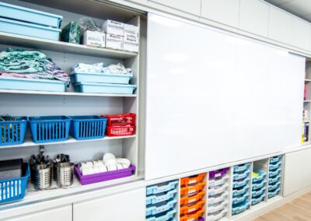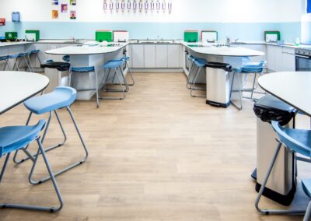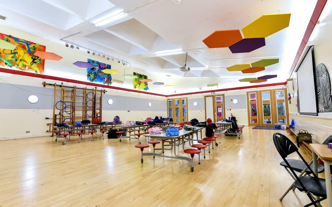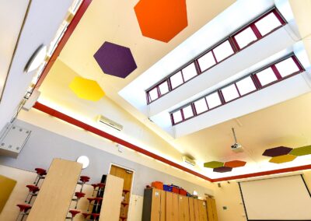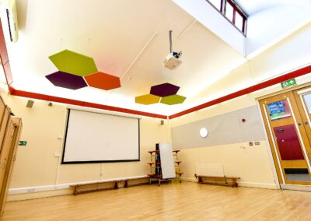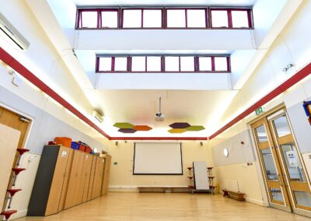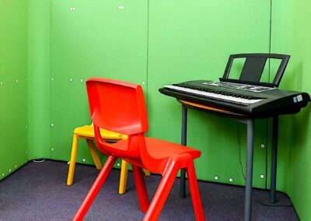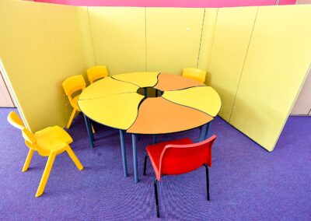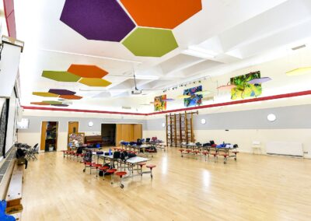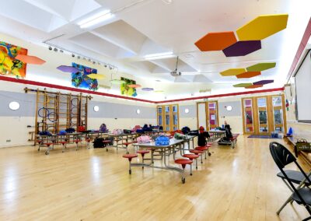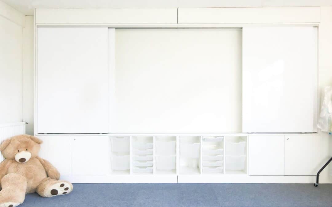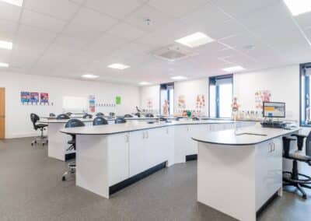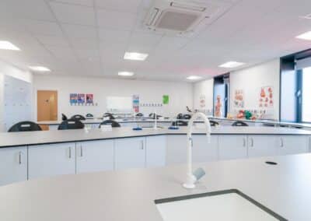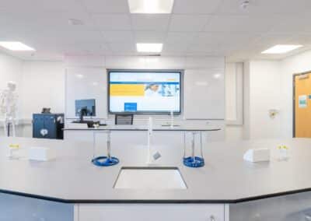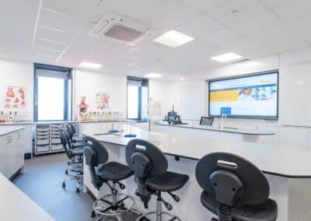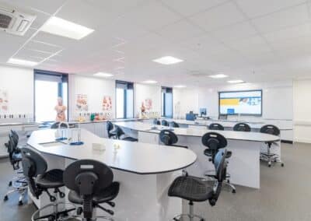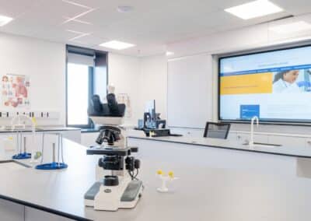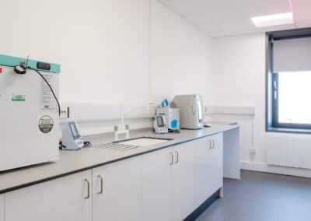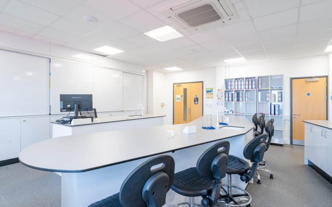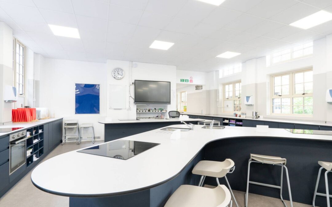
Litcham School – Food Technology Room
Litcham School – Food Technology Room
![]()
The Challenge
Litcham School desperately needed a total refurbishment of their existing food technology environment. The new room needed to help encourage new students to take up the food technology subject and be an attractive environment to learn in, as well as delivering all the practical requirements needed for lessons.
Litcham required the room to have a bright modern feel with new appliances and a dedicated area for teacher demonstrations and theory lessons. The room’s existing layout did not provide adequate storage areas for the preparation and teaching materials. There were minimal work surfaces for the students and insufficient works stations. Furthermore, students also were not facing the teacher when doing theory, which was less than optimal.
The Solution
BrookhouseUK worked closely with the head of the department alongside the school’s business manager to reconfigure the room to achieve the best utilisation of space and satisfy the requirements within budget.
A chevron-style island design with a perimeter workstation provides the needed storage, work surfaces and workstations, as well as giving the room a new ‘wow’ feel. In order to be able to accommodate this design it required the structural wall at the end of the room to be removed.
By being creative with the layout and design, BrookhouseUK was also able to achieve a fantastic area for both theory and practical lessons. Students can now face the teacher during theory and have large work surfaces for the practical work.
The design also incorporates floor-to-ceiling storage along with tray storage to give the teachers plenty of space to organise their equipment. This bright, light, modern space with stylish blue finished handleless kitchen units creates the perfect impression and helps attract more students to take up the subject.
We Provided
- Trespa Worktops
- Sleek Handleless Kitchen Units in Stylish Blue Finish
- New Integrated Appliances Throughout
- Teacher Demonstration Area
- Updated Grid Ceiling and Lighting
- Open Layout
- Storage Wall
- New Ceiling
- Asbestos Ceiling Removal
- Structural Wall Removed and Steel Fitted
- Ground Works for Services to Islands
Sinks in Island
Chevron Islands
Commercial
Fridge
Storagewall
Looking for a little space identity?
![]()
We receive many messages daily and we will endeavour to answer each and every one of them. With that being said, we are the leaders in Spatial Design and often will take up to 48 hours to receive a response from us.

