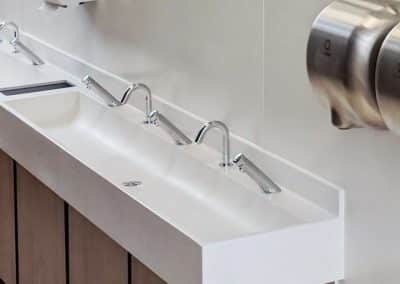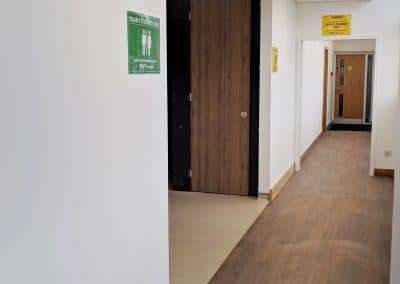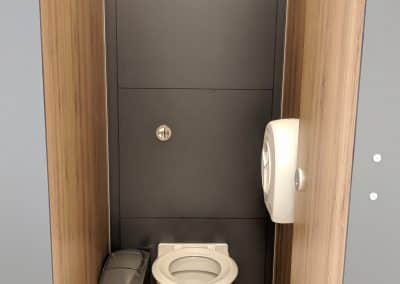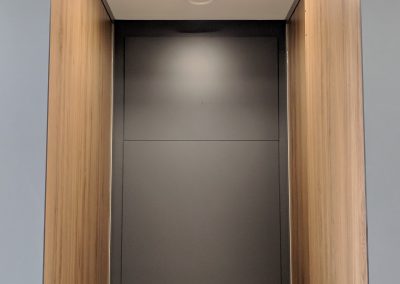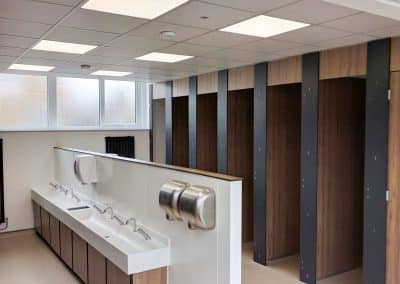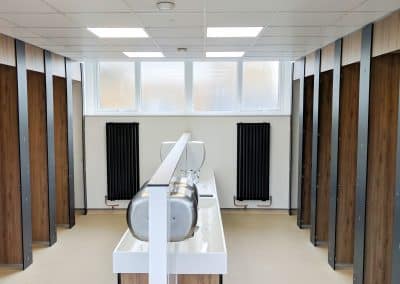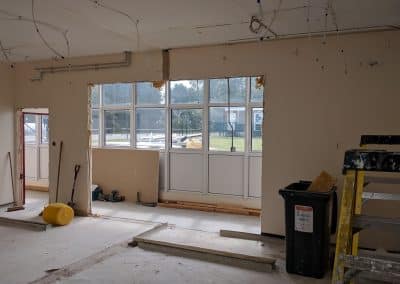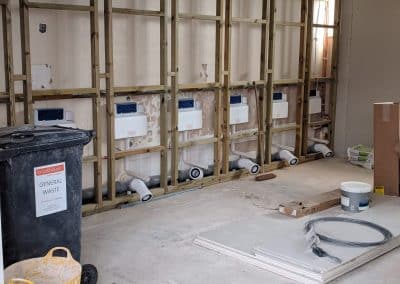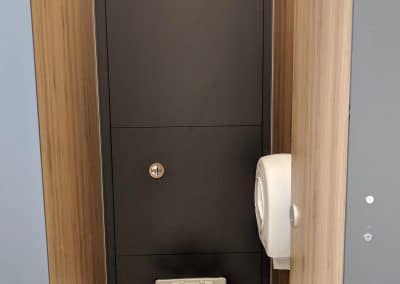Waddesdon C of E School Washroom Refurbishment
![]()
The Challenge
Waddesdon C of E School had issues with poor behaviour in their toilets. There was a shortage of Girls toilets and over queuing outside. The Boys toilets had more than enough capacity.
The Solution
By turning the washrooms into one washroom and creating an opening to the corridor meant that supervision and visibility into the area reduced the behaviour issues. This along with our unique school floor to ceiling cubicle system made in solid grade laminate and bolt through hardware we were able achieve the durabilty required. By making the washrooms Unisex also spread out the demand and unutilised all the cubicles.
We Provided
- Washroom Design
- Space Planning/3D Visuals
- Project Management
- Dividing Wall Removed & Corridor Opening Created
- New Waste Services
- Floor to Ceiling Solid Grade Cubicle IPS Sytem
- Decoration & Hygiene Wall Cladding
- Suspended Ceilings
- Vinyl Flooring
- Electrics and Lighting
- Individual Vent to each cubicle
Solid Surface Troughs
M&E
Strip out & Refurb
SGL IPS System
Looking for a little space identity?
![]()
We receive many messages daily and we will endeavour to answer each and every one of them. With that being said, we are the leaders in Spatial Design and often will take up to 48 hours to receive a response from us.

With over 40 years of experience, we’ve designed and inspired hundreds of spaces in London and the surrounding cities, changing the environments of thousands of people daily.
© 2020 Brookhouse UK, trading as Harrow Business Services. All rights reserved. Part of the Half Moon Group.
Our Company
