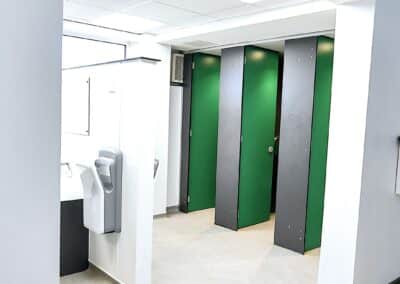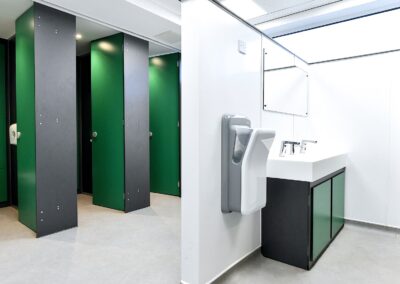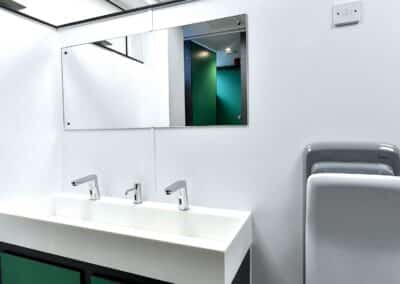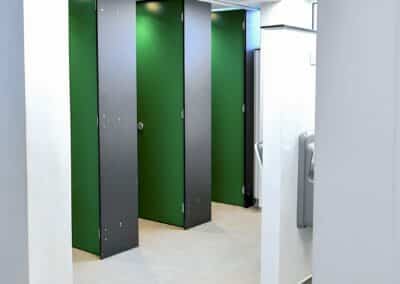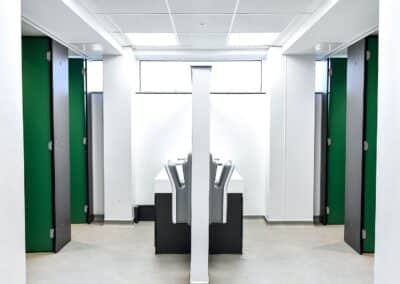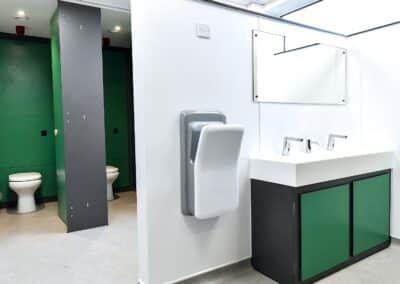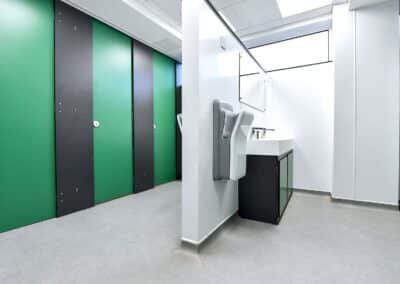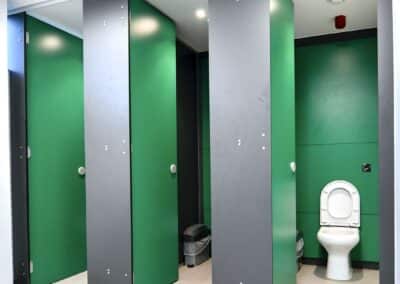Therfield School – Washrooms
![]()
The Challenge
BrookhouseUK were recommended to Therfield School by another local school and they had seen our previous washroom work.
There were four toilets that needed upgrading including Staff Male and Female and Student Boys and Girls. The washrooms needed new layouts with full height cubicles in each plus new hand-dryers, infrared soap dispensers and taps with new floor, ceiling and decoration throughout.
The work was planned to start at the end of the Summer holidays and finish during September. Therfield received good feedback from another school recommending BrookhouseUK for term-time work.
The Solution
BrookhouseUK were able to refurbish all four washrooms successfully during term time, working to our strict methodology which included DBS-enhanced workforce, limiting noisy works to outside of the school day and minimising any disruption.
The designs incorporated dark grey cubicles in highly durable and practical solid grade laminate with green doors, set against light grey decoration and flooring throughout.
In line with regulations, each cubicle had a fire alarm beacon and extraction.
Wash troughs were installed each side of a central dividing wall which optimised the rooms and enabled more students to wash their hands at one time – much more convenient than previously.
Mechanical hand-dryers, infrared taps and soap dispensers really brought the washrooms up to date and future proofed them for many years to come.
We Provided
- Full Height Solid Grade Laminate Cubicles
- Infrared Taps & Soap Dispensers
- Hygienic Hand-Dryers
- Solid Surface Trough
- Open Layout
- Wash Troughs
Bolt Through
Automatic
Solid Surface
Full Height
Looking for a little space identity?
![]()
We receive many messages daily and we will endeavour to answer each and every one of them. With that being said, we are the leaders in Spatial Design and often will take up to 48 hours to receive a response from us.

