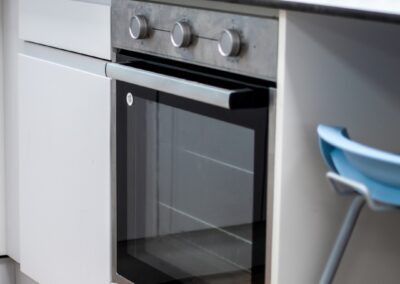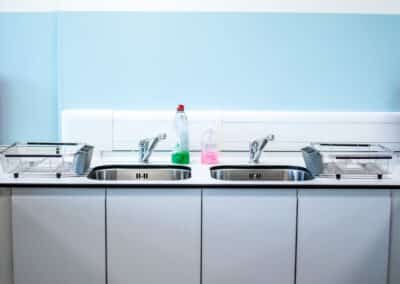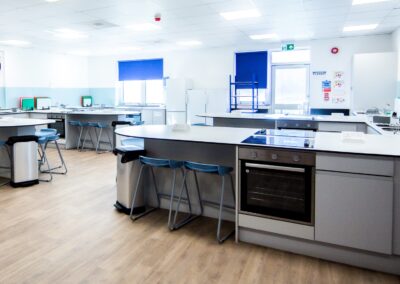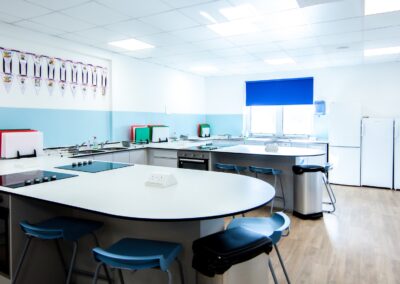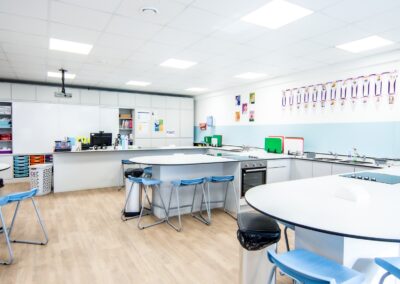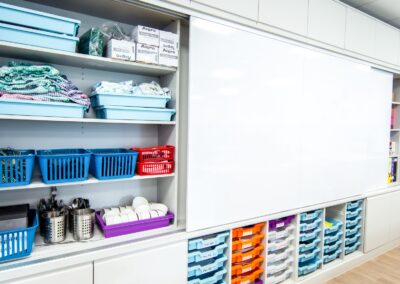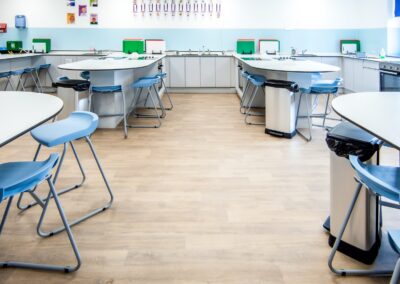The Misbourne School – Food Technology Room
![]()
The Challenge
The Misbourne School needed a Food Technology room to be created from one of their classrooms and this needed to be done urgently during Summer 2022 but could start in early July before the school broke up.
The school wanted to attract more students to the subject, and as such, the room needed to be as attractive and practical as possible to help with the update of the food technology subject from the new term.
As this project was repurposing a classroom, the design needed to allow for the fact that service access was limited to the perimeter of the room and changing this was cost prohibitive.
The Solution
BrookhouseUK designed the room with perimeter workstations but also incorporated island units coming off from the side, which enabled services to be fed from the sides and did not require expensive M&E reworking.
A teaching wall was included in the design and this was located to enable the existing projector to be used on it along with full-length cupboards providing much-needed storage space.
White Solid Grade Laminate (SGL) worktops complemented the grey cabinetry, and the new floor was finished in a stylish whitewash oak vinyl. Misbourne School were delighted with the finished result, and the students and teachers alike could not wait to get the lessons underway.
We Provided
- Trespa Work Tops
- Perimeter Workstations with Island Units leading from the Side
- Teacher Demonstration Area
- Matching Handle-less Teaching Wall
- Stylish Handle-less Units
- Hygiene Cladding Throughout
- Ceramic Hobs and Integrated Electric Ovens
Teacherwall
Theory Area
Hygiene
Splashback
Integrated Ovens
Looking for a little space identity?
![]()
We receive many messages daily and we will endeavour to answer each and every one of them. With that being said, we are the leaders in Spatial Design and often will take up to 48 hours to receive a response from us.

