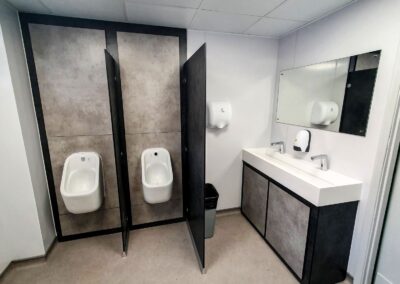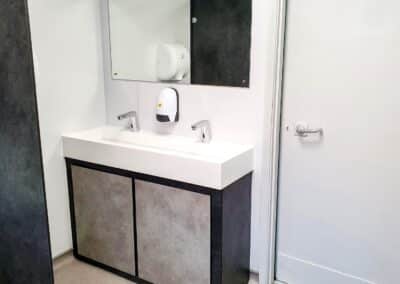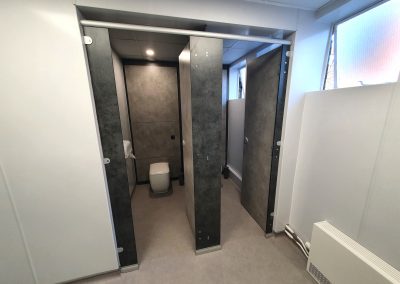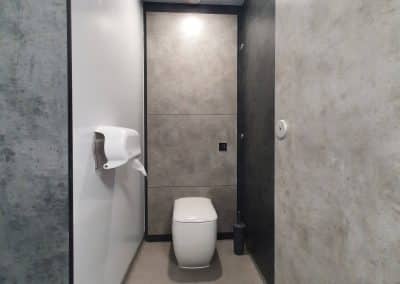St Marylebone School – Washrooms
![]()
The Challenge
St Marylebone School desperately needed to update their 2F Male Staff Washroom which was long overdue for a refurbishment.
The work needed to take place as early in the year as possible and ideally before the Summer holidays. The new toilets needed to look fresh and modern and provide practical but aesthetically pleasing facilities in a very busy part of the school.
The Solution
BrookhouseUK created a design that kept the existing layout (as the available space was very limited), but created a bright and pleasant environment.
Clever use of contrasting IPS paneling in mottled grey and black resulted in a very modern look and feel, along with an ultra modern wash trough with a solid surface, a dramatic improvement from the previous wash basins. Infrared taps and new automatic dryers were also included in the upgrade.
We Provided
- Full Height Solid Grade Laminate IPS
- Full Height Solid Grade Laminate Cubicle Partitions
- Contrasting Colour Doors and Panels
- Infrared Taps
- Hygienic Hand-Dryers
- Modern Solid Surface Trough
Urinals IPS
High Cubicles
Solid Surface
Looking for a little space identity?
![]()
We receive many messages daily and we will endeavour to answer each and every one of them. With that being said, we are the leaders in Spatial Design and often will take up to 48 hours to receive a response from us.




