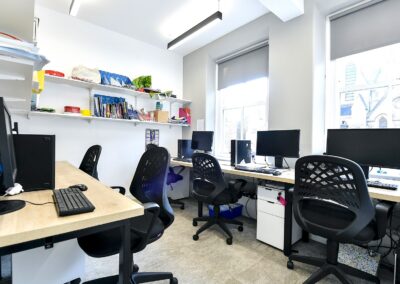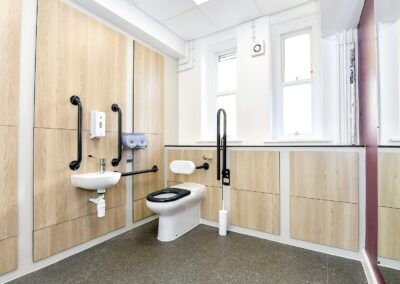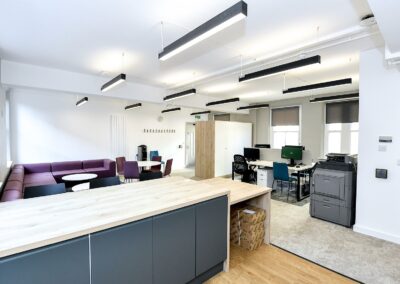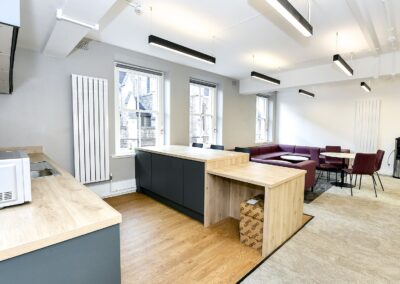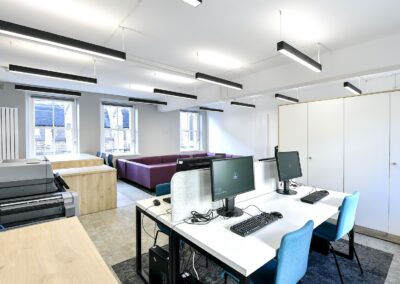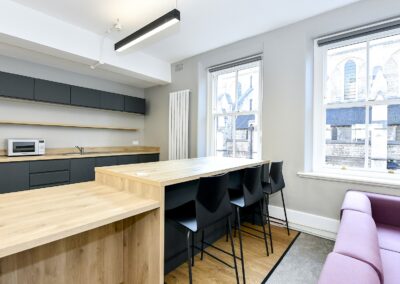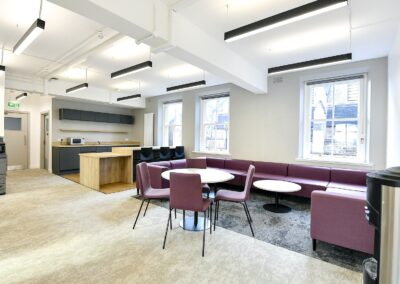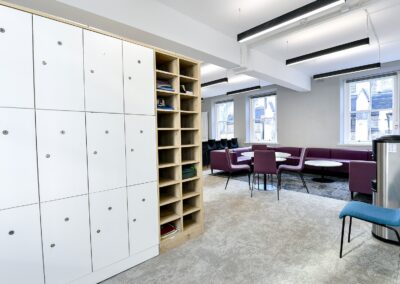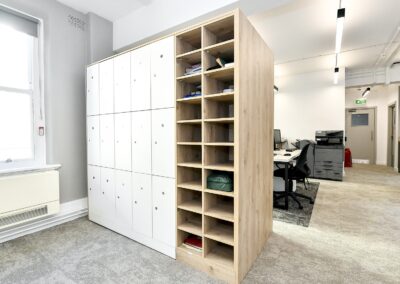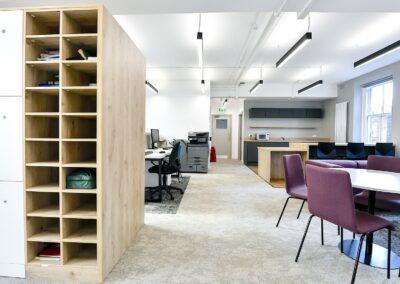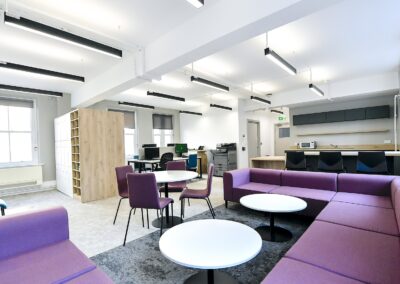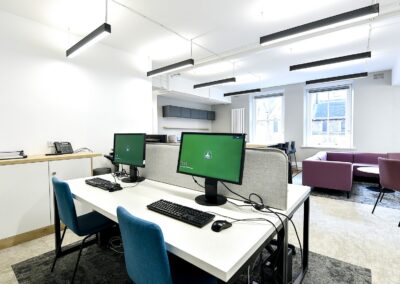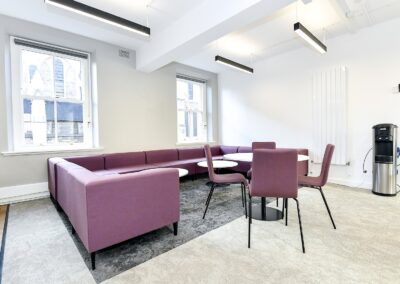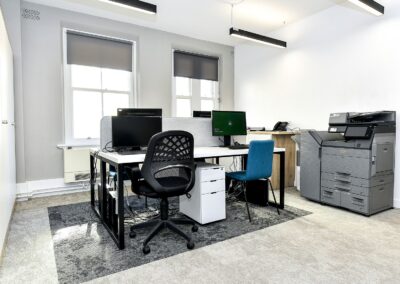St Marylebone School – Staff Room
![]()
The Challenge
St Marylebone School had approval to create a new space for staff within their Sixth Form Block. The new Staff Room needed to be a relaxing area for teachers to enjoy their breaks but also include a work area along with Kitchenette and washroom.
The space needed to include new lockers for staff and also facilities for photocopying including paper storage. This also had to provide facilities and access for disabled members of staff. Additionally, the designated space needed to include a separate classroom including new desks, chairs, sound proof teaching wall and teacher desk.
The existing space consisted of smaller rooms, washrooms, bathroom and a couple of larger rooms which needed to be reconfigured in order to achieve the requirements. This meant that the area needed to be space planned with the need to remove some walls and build new walls to provide the right sized spaces.
The project needed to be completed during the Summer holidays 2022.
The Solution
Within the main Staff Room, BrookhouseUK created a design that includes clearly zoned areas. Soft seating and other furniture was included in the relaxation area with light grey carpet tiles. A zoned space was created for staff to work and a contrasting shade of flooring was used here. A separate teachers’ workroom was also created.
The kitchenette was fitted with beech flooring and worktops with darker cabinets, giving the area a modern feel with large wall-mounted radiators.
A bank of lockers, stipulated as a crucial need in the room, were included within the space planning. A DDA washroom was included in the refurbishment and the new office space was furnished with new desks and chairs. All doors were fitted with automatic openers.
All in all, the finished Staff Room gives St Marylebone School vastly improved facilities for their staff to enjoy whilst giving them areas to work in comfortably.
We Provided
- Large Staff Room Area with Soft Seating
- Connected Office Refurbishment
- Ambulant Staff Washroom Upgrade
- Staff Room Kitchen
- New Staff Locker Area
- Zoned Areas
- Open Plan Layout
- Study Area
Looking for a little space identity?
![]()
We receive many messages daily and we will endeavour to answer each and every one of them. With that being said, we are the leaders in Spatial Design and often will take up to 48 hours to receive a response from us.

