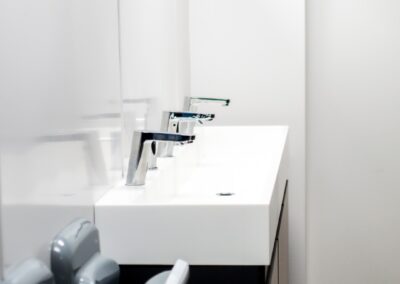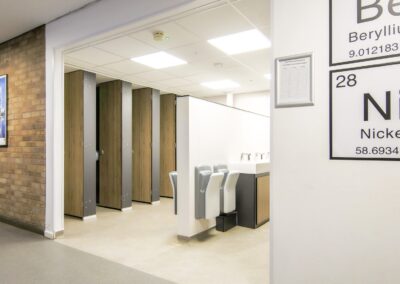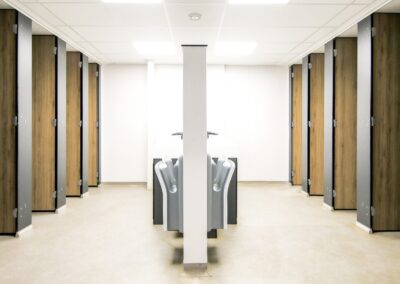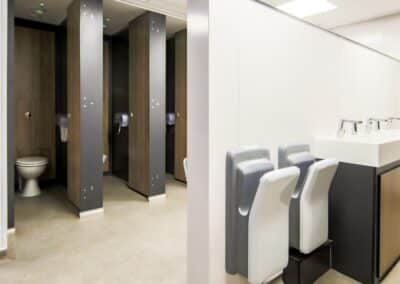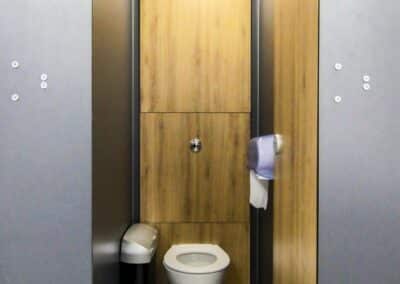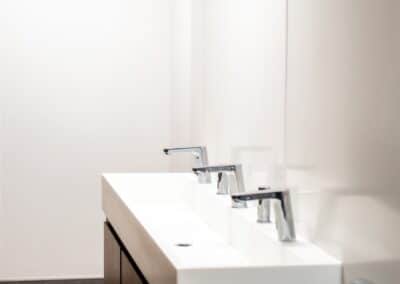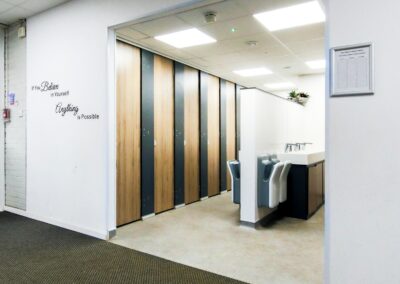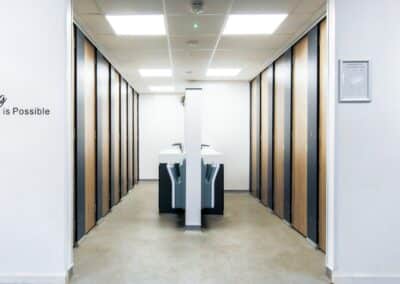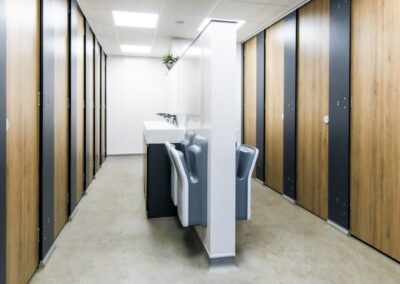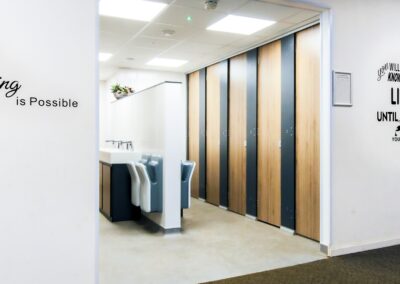Simon Balle School – Washrooms
![]()
The Challenge
Simon Balle School asked BrookhouseUK to help them create two new Unisex washrooms in their Block 1 and Block 2 Sixth Form areas of the school.
The aim was to create open plan washroom spaces but with two sides to them by creating a partial height wall separating the two sides. As the layouts were completely changing and structural work needed to take place, this was a challenging undertaking.
Full height IPS cubicles were required with separate vents in each along with new hand washing facilities. Simon Balle School were fully committed to investing in these new modern toilet blocks which future-proofed them for generations to come. They also did not want to wait until the next summer holidays to complete the work.
The Solution
BrookhouseUK, having created a strict methodology for term time work, were able to refurbish both washrooms during term-time. We created a design which included demolishing the central dividing wall and installing new half-height partition walls using timber studs and hygiene wall cladding.
Two new modern solid surface wash troughs sat on each side of the new walls which included automatic taps and automatic soap dispensers, vastly improving the facilities. Oak effect doors with contrasting dark IPS panels gave the washrooms a fresh, updated look.
New automatic dryers were installed to complete the modernisation. Simon Balle School were delighted with the results and have happily recommended BrookhouseUK to other schools.
We Provided
- Full Height IPS
- Unisex Designs
- Contrasting Colour Doors and Panels
- Automatic Taps and Soap Dispensers
- Hygienic Hand-Dryers
- Modern Solid Surface Trough
Automatic Taps
Bolt Through System
Hygiene Wall Cladding
Full Height
Looking for a little space identity?
![]()
We receive many messages daily and we will endeavour to answer each and every one of them. With that being said, we are the leaders in Spatial Design and often will take up to 48 hours to receive a response from us.

