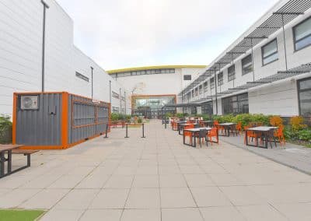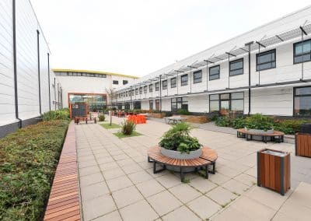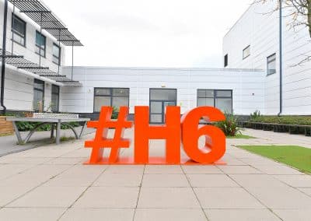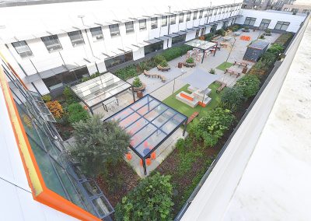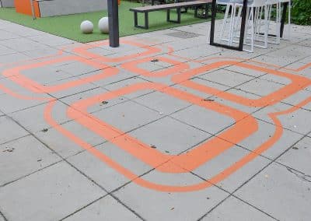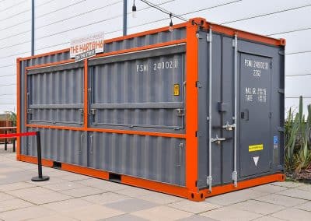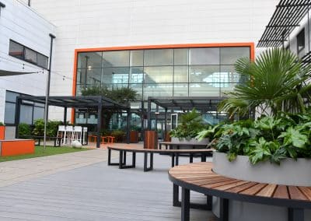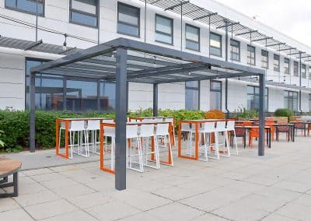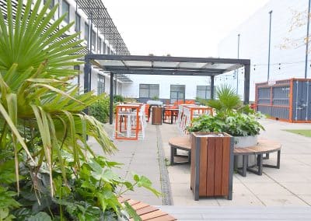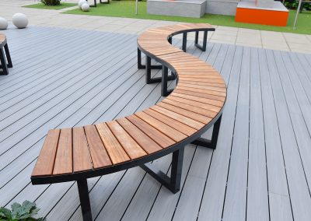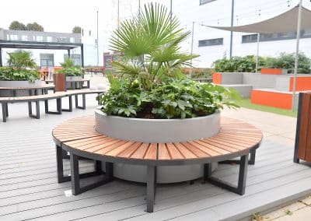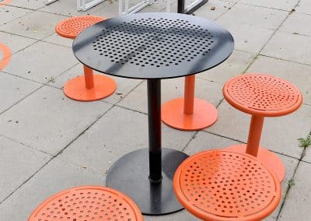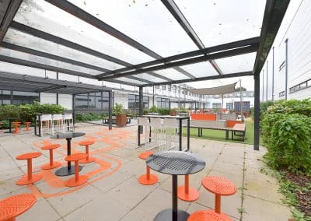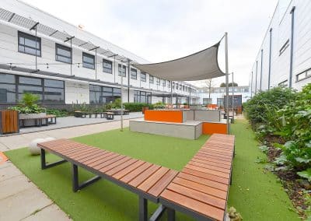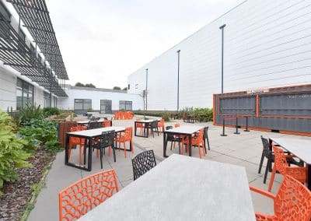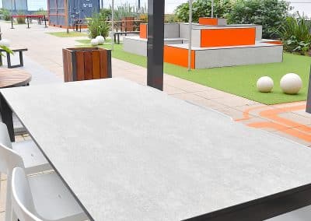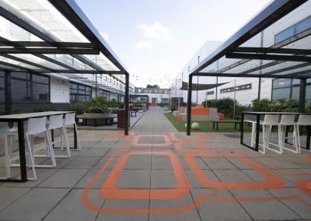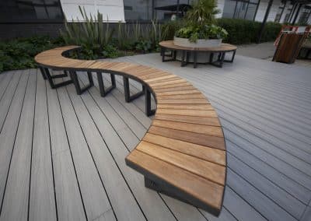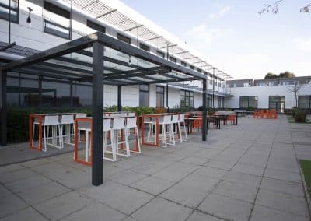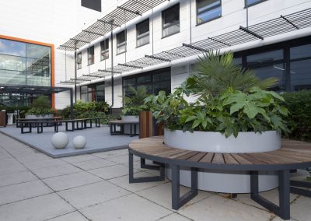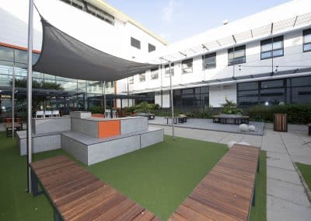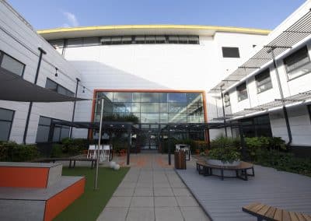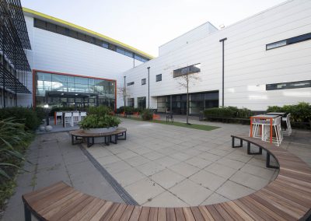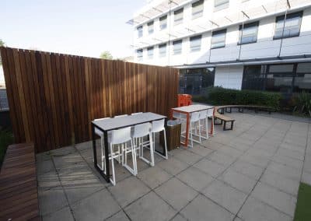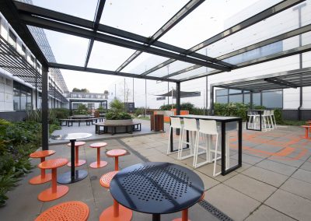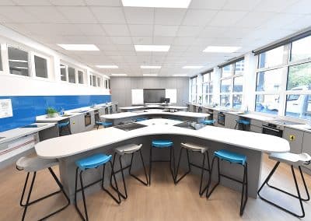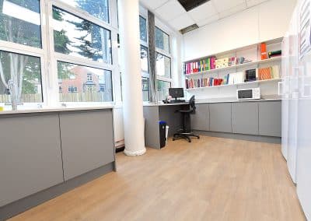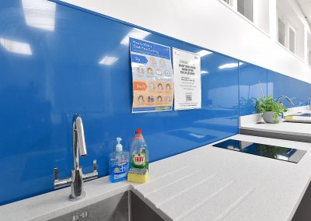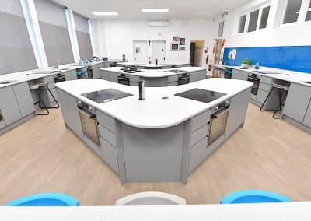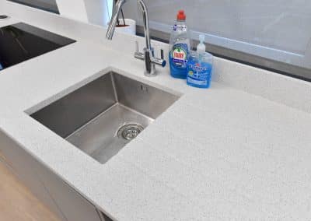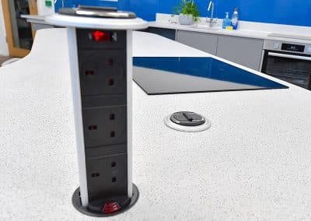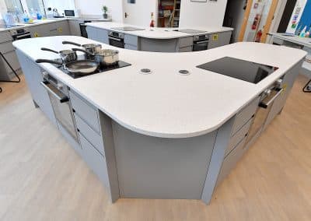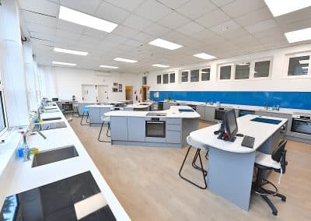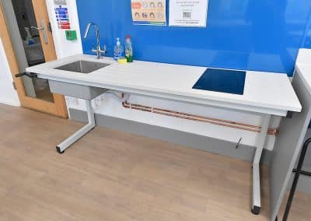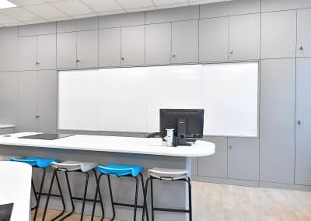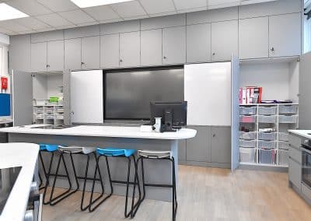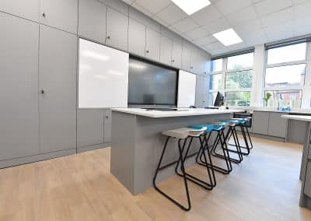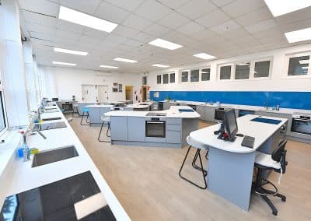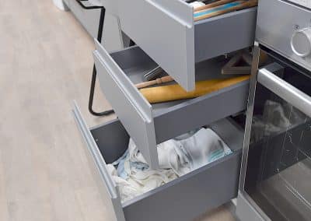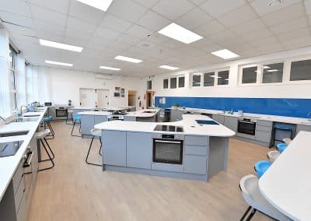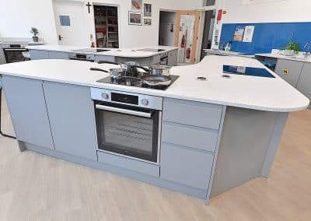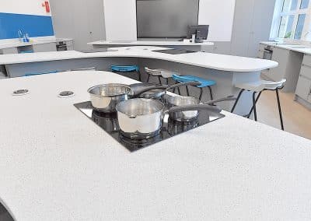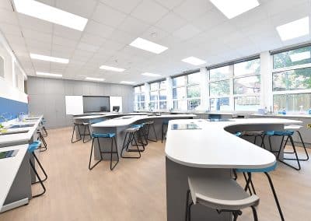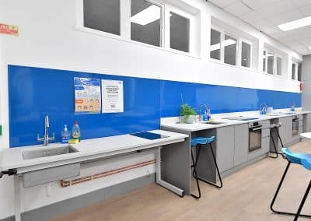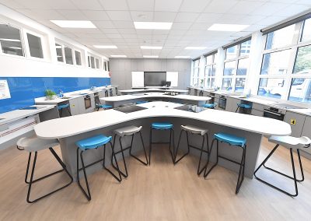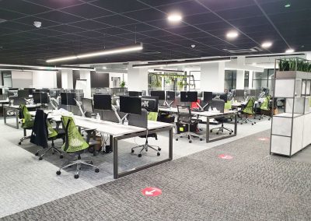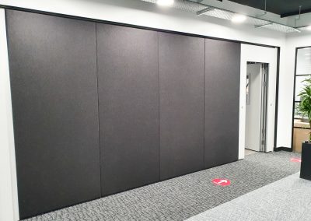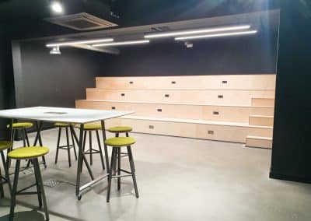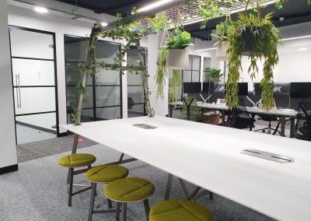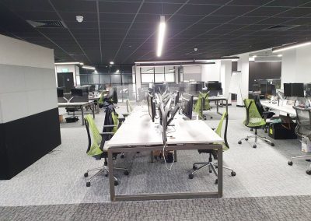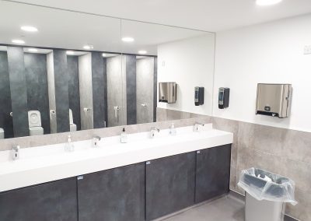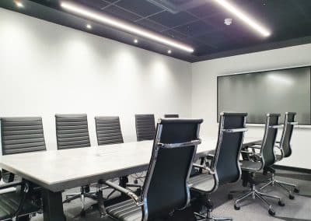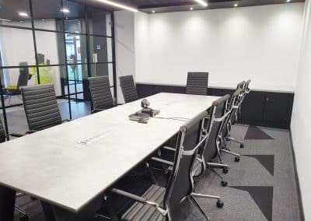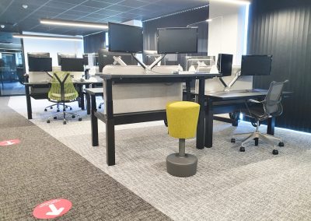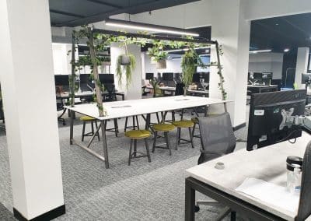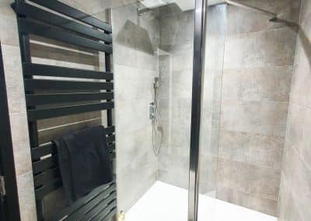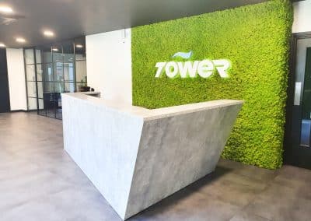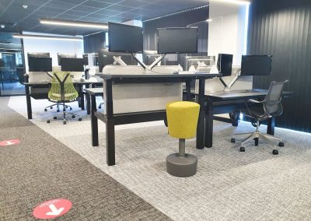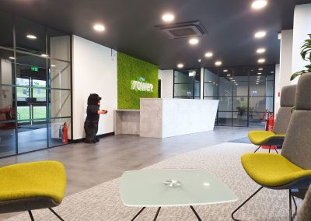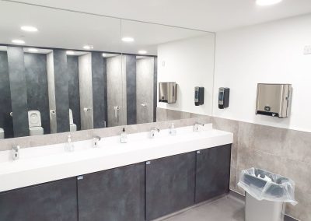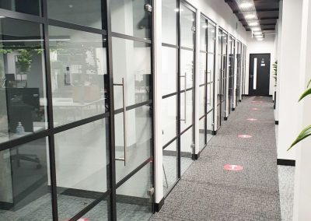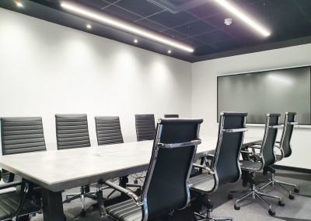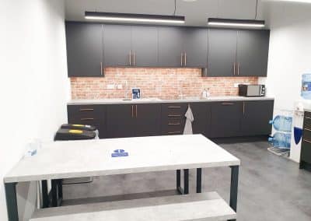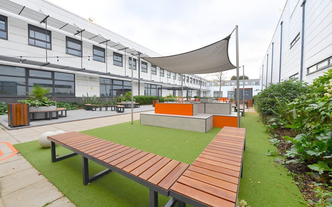
by Marketing | Dec 8, 2021
Haringey Sixth Form College required an outdoor breakout area to encourage students to eat on-site!
haringey sixth form college

The Challenge
Haringey Sixth Form College needed to improve the area where students eat and make it a much nicer and attractive environment for them. Students tended to visit food outlets outside the school during lunchbreaks which meant increased risk along with a loss of revenue for the college canteen. The college did not want big enclosed areas but a mix of shelters and inviting eating/relaxing areas. In addition to the canteen service, they wanted to be able to supply hot snacks and drinks within the area too.
The Solution
The two central courtyards were identified as the best locations to create an attractive breakout area. The original plan was to carry out a phased refurbishment due to budget restraints, however BrookhouseUK brought together our Design & Consultancy team and was able to come up with a value-engineered design that provided a perfect solution for what the College was looking for. This enabled both courtyards to be completed as one project. The College brand guidelines were extremely important to Haringey Sixth Form College and the outside area design strongly represented these perfectly.
We Provided
- Outdoor Design & Consultancy
- Space Planning/3D Visuals
- Project Management
- Decking from sustainably-farmed wood fibres and recycled plastic
- External Solid Grade Laminate Furniture
- Bespoke stage seating
- Artificial Grass
- Paving Slabs
- Outdoor Planters
- Foodservice container
- Electrics and Lighting
- Brand Signage
- Sail Canopy
Looking for a little space identity?

We receive many messages daily and we will endeavour to answer each and every one of them. With that being said, we are the leaders in Spatial Design and often will take up to 48 hours to receive a response from us.
With over 40 years of experience, we’ve designed and inspired hundreds of spaces in London and the surrounding cities, changing the environments of thousands of people daily.
© 2020 Brookhouse UK, trading as Harrow Business Services. All rights reserved. Part of the Half Moon Group.
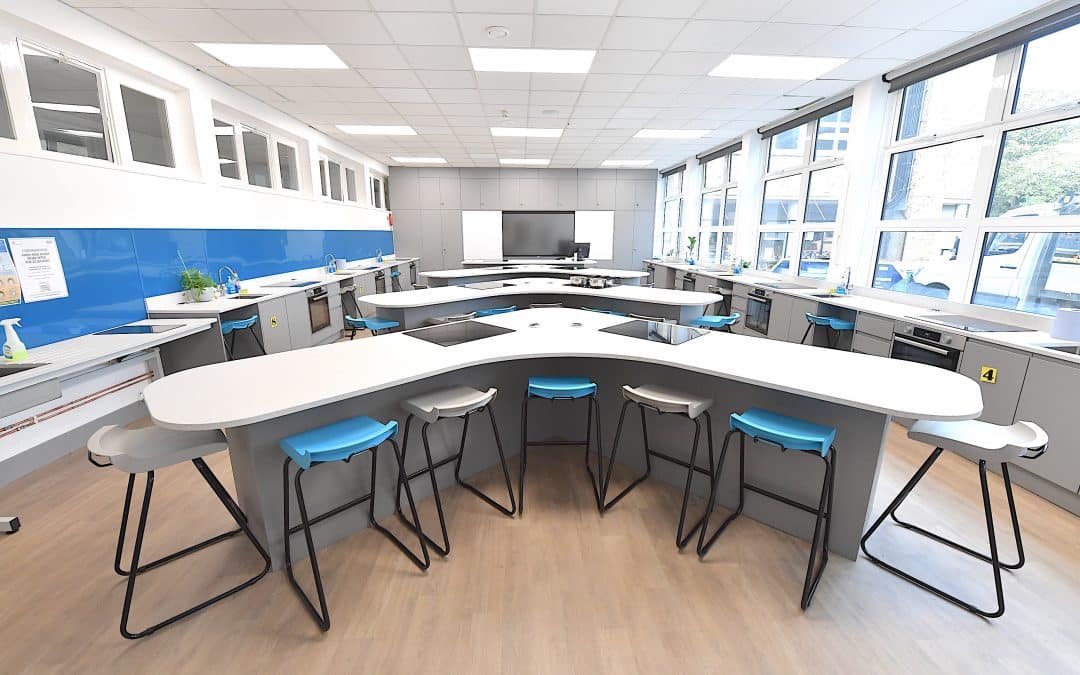
by Marketing | Dec 6, 2021
St Claudine’s Catholic School for Girls required a new food technology with a return on investment.
ST CLAUDINE’S CATHOLIC SCHOOL FOR GIRLS

The Challenge
St Claudine’s Catholic School for Girls desperately needed a total refurbishment of their existing food technology environment. To help attract students they needed to create facilities that were superior to other schools in the area. However, investment in the project could only be justified providing they were able to recover some of the costs. The sensible solution was to create a space that enabled them to attract potential lettings for the space.
The Solution
BrookhouseUK created a highly specified design and presented this using walk-around visuals and marketing material which enabled the school to sign up lettings to achieve a very rewarding return on investment. By being creative with the layout and design, BrookhouseUK was able to achieve a fantastic area for both theory and practical. Large work surfaces and islands provided exactly what their lettings clients wanted.
We Provided
- Food Tech Room Design & Consultancy
- Space Planning/3D Visuals
- Project Management
- Induction Hobs
- Pop up power Modules
- Teaching Wall with 4 no. sliding drywipe boards
- Solid Surface Worktop with drainer grooves
- Hand made stainless steel sinks
- Soft-close drawers and hinges
- Supermatt handless doors
- Cookery Sets
- Decoration & Hygiene Wall Cladding
- Ventilation
- Vinyl Flooring
- Electrics and Lighting
- Loose furniture
- DDA workstation
Looking for a little space identity?

We receive many messages daily and we will endeavour to answer each and every one of them. With that being said, we are the leaders in Spatial Design and often will take up to 48 hours to receive a response from us.
With over 40 years of experience, we’ve designed and inspired hundreds of spaces in London and the surrounding cities, changing the environments of thousands of people daily.
© 2020 Brookhouse UK, trading as Harrow Business Services. All rights reserved. Part of the Half Moon Group.
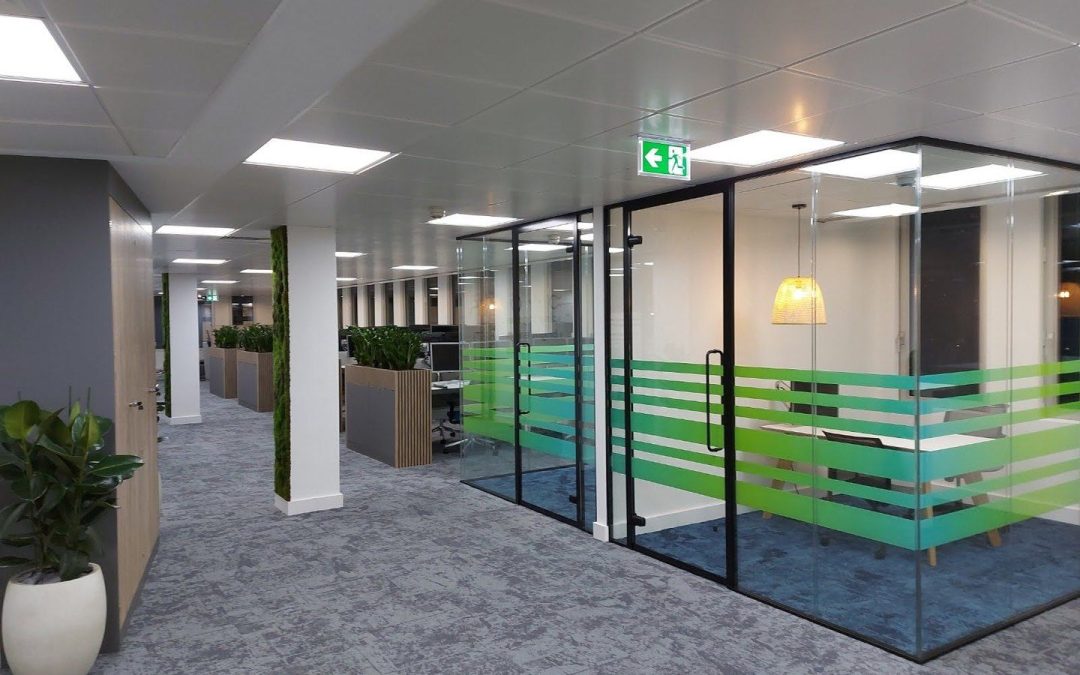
by Marketing | Nov 16, 2021
Interconnector UK chose to connect with Brookhouse UK a year in advance of their lease end date.
Interconnector’s Challenge
Interconnector UK chose to connect with Brookhouse a year in advance of their lease end date. After a vigorous selection process, it was determined that we offered exactly the high standards of assurance and experience, as well as the unique turn-key approach that Interconnector were looking for.
The Chief Financial Officer at Interconnector understood the importance of partnering with an all inclusive company. They were therefore glad to find that Brookhouse would not only design and build a space that worked well for them, but could manage the entire project. This ensured the minimisation of risk throughout the project, while also saving valuable time.
Interconnector UK made it clear from the beginning that their partner was required to manage and negotiate dilapidation terms, in order to minimise risk and cost with the landlord proposing a large financial settlement.
As our client, Interconnector UK had a vision to create an inclusive work environment. They were keen to incorporate more informal space for collaboration, gatherings and stand up meetings, as well as focus working areas and breakout spaces. This worked exceptionally well with their company culture, as Interconnector encourages their workforce to combine both office work and working from home on a regular basis.
Our Solution
We worked closely with the Interconnector relocation team, designing a space that exceeded the expectations Interconnector set out with. Our relocation efforts were specifically tailored in order to maximise the client’s ROI, as we carefully interpreted the cost analysis of each decision. While working with us, Interconnector also invested in our furniture and workplace consultancy services. This was a move that proved vital in ensuring their new office location became a well-designed space, while also enhancing practicality and productivity of the workforce.
At Brookhouse, we managed the property search and viewings, as well as detailed analyses of potential office spaces for the client. All relocation services were undertaken with the end goal of acquiring the ideal space for our clients’ specific needs. In addition to this, we were able to save them a huge sum of money along the way. Due to terms within their lease contract, Interconnector was likely to be charged a large dilapidation sum upon leaving their previous premises. We were able to use our authority on the project and our leverage in the market to renegotiate the financial settlement, saving Interconnector over an astonishing 270k!
Office Workspace were given a tight deadline for completing the fit-out, ensuring that our client wouldn’t be left without an office at any point in the process. We were able to complete the entire strip out and new design installation within just 7 weeks.
Always one step ahead, we provided our client with over 80 removals crates, 12 weeks in advance of their move. This gave Interconnector plenty of time to organise and pack up their assets in preparation for their relocation efforts. By the time it came to “move day,” we were delighted to be able to assist Interconnector as they embarked upon their new venture, as our removals team ensured everything went to plan on the day.
We Provided
- Property Search and Consultancy
- Negotiations of HOT and Dilapidations
- Workspace Consultancy
- Furniture Consultation
- Furniture
- Flooring
- Glass Partitions
- Covid19 Protection
- Decoration
- Electrics and Lighting
- Bespoke Joinery
- Kitchen & Breakout Space
- Removal Services
Looking for a little space identity?

We receive many messages daily and we will endeavour to answer each and every one of them. With that being said, we are the leaders in Spatial Design and often will take up to 48 hours to receive a response from us.
With over 40 years of experience, we’ve designed and inspired hundreds of spaces in London and the surrounding cities, changing the environments of thousands of people daily.
© 2019 Brookhouse UK, trading as Harrow Business Services. All rights reserved. Part of the Half Moon Group.
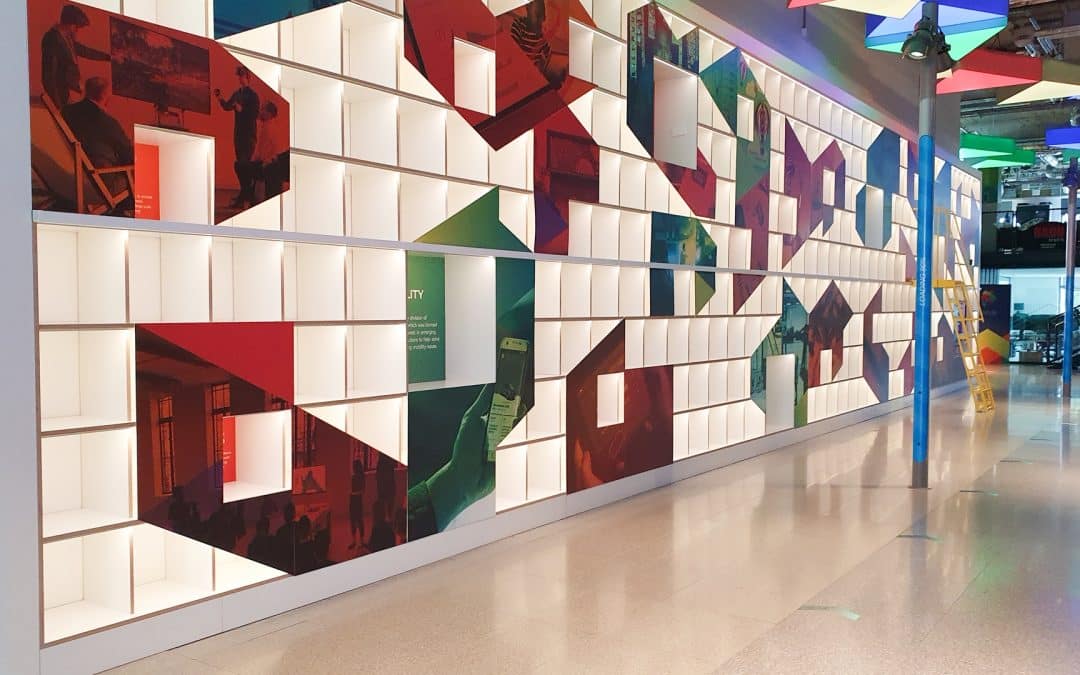
by Marketing | Nov 16, 2021
Plexal reached out to us to redesign a space which they felt wasn’t securing maximum ROI for them. The design needed to accommodate fixed work stations, and areas to support agile working.
Plexal Challenge
Plexal reached out to us to redesign a space which they felt wasn’t securing maximum ROI for them. The design needed to accommodate fixed work stations, and areas to support agile working.
Being a co-working environment it was essential to create a durable and future proof environment that attracted people.
Our Solution
To create a sense of elevation we designed a raised floor area with down lights that stands out as the main artistic feature. This included steps as well as a slope to accommodate wheelchair users.
Electric height adjustable desks also accommodate all users enhancing the hotdesking style of working that Plexal were aiming for.
The hanging acoustic lights were one of the biggest wins of the whole project, the unparalleled acoustic properties proved instrumental in keeping noise levels down in highly populated area.
We removed features that were not producing ROI to enable space for 6 meeting booths as well as converting open spaces to offices
We Provided
- Design Concepts & Consultancy
- Space Utilisation
- Furniture Consultancy
- Furniture
- Bespoke Carpentry
- Electrics and Data
- Feature Lighting
- Agile Workspaces
- Biophilic Feature walls
- Flooring
- Ceilings
- Glass Partitions
- Plasterboard
- Mezzanine & Balustrades
- Smart RFID
Looking for a little space identity?

We receive many messages daily and we will endeavour to answer each and every one of them. With that being said, we are the leaders in Spatial Design and often will take up to 48 hours to receive a response from us.
With over 40 years of experience, we’ve designed and inspired hundreds of spaces in London and the surrounding cities, changing the environments of thousands of people daily.
© 2019 Brookhouse UK, trading as Harrow Business Services. All rights reserved. Part of the Half Moon Group.
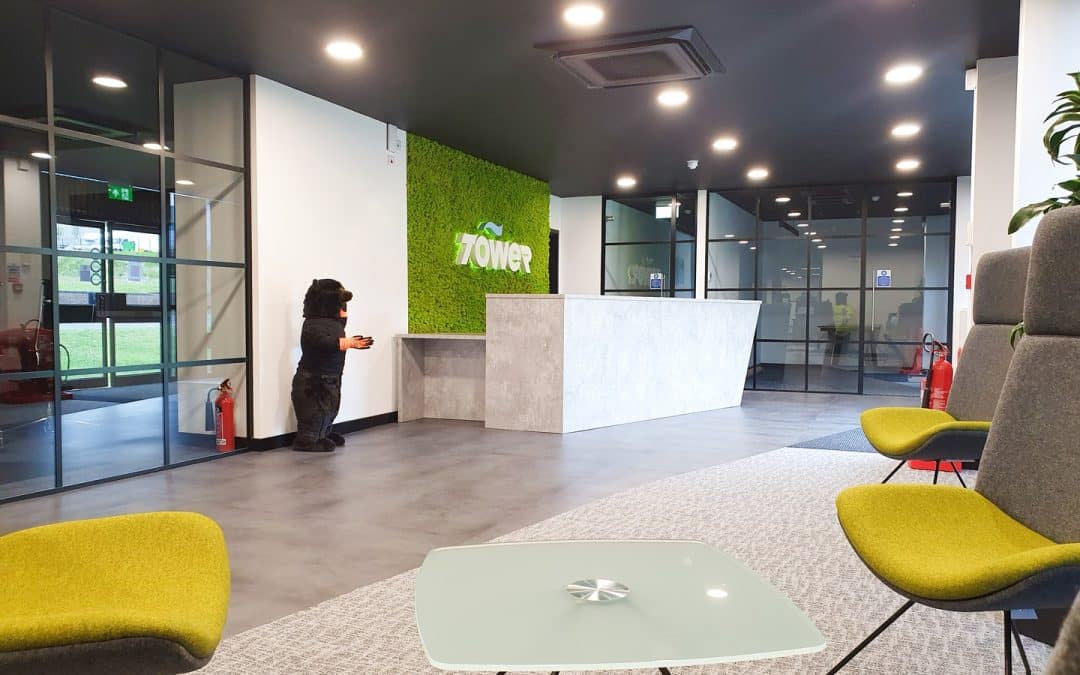
by Marketing | Nov 16, 2021
Tower Supplies is an industry leader in PPE and workwear. They desperately needed to bring their office up to date to be in line with their operation. There was a need to have a functional office whilst maintaining a hardworking culture.
Tower Supplies Challenge
Tower Supplies is an industry leader in PPE and workwear.
They desperately needed to bring their office up to date to be in line with their operation.
There was a need to have a functional office whilst maintaining a hardworking culture.
Tower spent time and money with 3 other office design specialists, on all accounts the designs and solutions blew their budget putting the project out of reach.
Our Solution
Through workshops and consultancy we were able to provide a 3 phase project that would provide Tower with the facility they required whilst still operating.
We are able to provide a large multi-purpose workspace with kitchen, lunch area, directors offices, presentation area with moving partition, washrooms, shower rooms, reception and meeting spaces.
By value engineering the project we were able to provide, within budget, an office with a modern and professional design that reflected the companies industrial roots.
We Provided
- Office Design
- Space Planning / 3D Visuals
- Electrics and Lighting
- Flooring
- Moving Partitions
- Glass Partitions
- Ceilings
- Bespoke Joinery
- Washrooms
- Fitted Furniture
- Audio Visual
- Reception Areas
- Kitchen & Breakout Space
- Agile Workspace
- Decoration
- Acoustic Baffles
- Air-Conditioning
- Blinds
Looking for a little space identity?

We receive many messages daily and we will endeavour to answer each and every one of them. With that being said, we are the leaders in Spatial Design and often will take up to 48 hours to receive a response from us.
With over 40 years of experience, we’ve designed and inspired hundreds of spaces in London and the surrounding cities, changing the environments of thousands of people daily.
© 2019 Brookhouse UK, trading as Harrow Business Services. All rights reserved. Part of the Half Moon Group.

![]()
![]()

