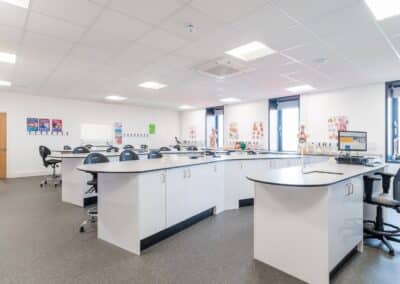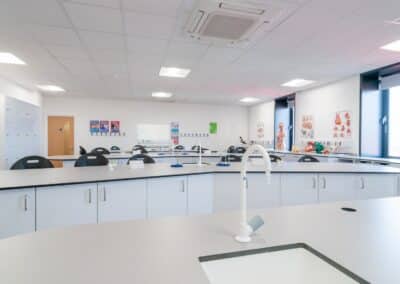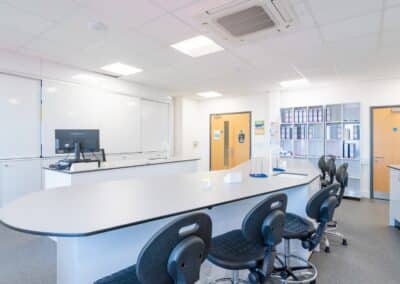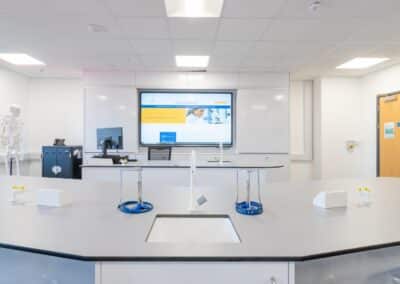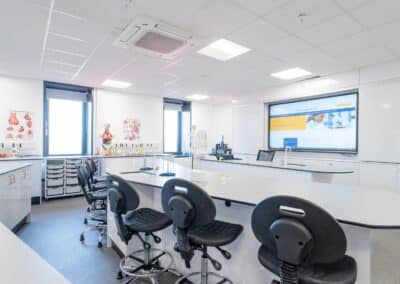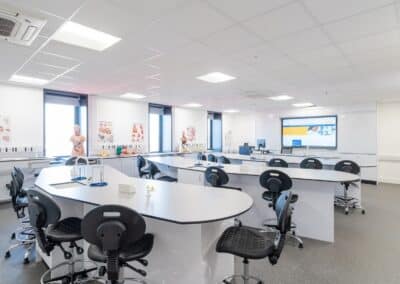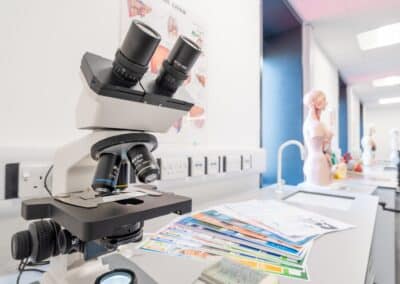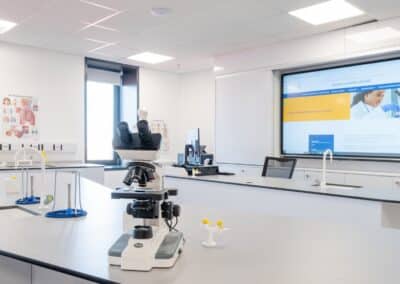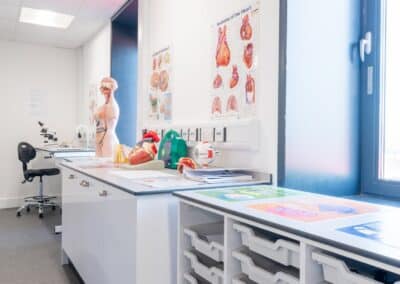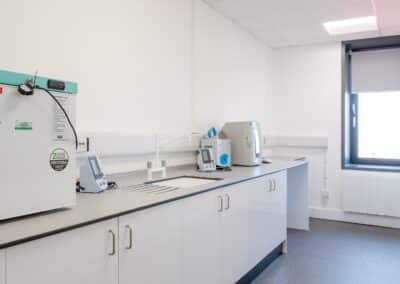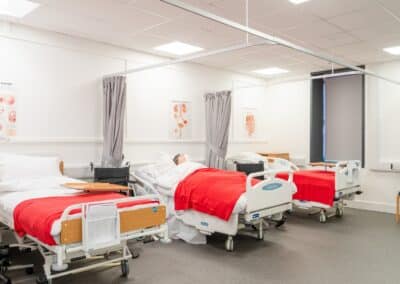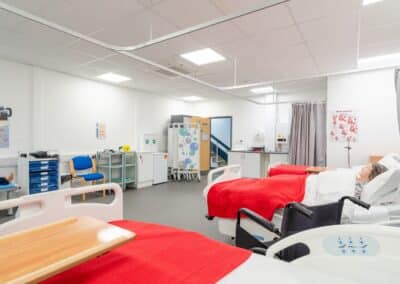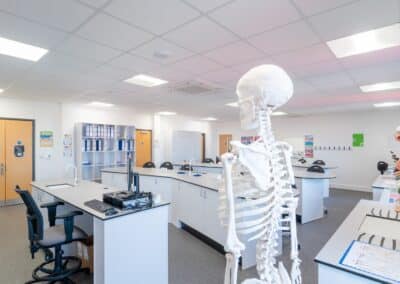East Coast College – Science Laboratory
![]()
The Challenge
East Coast College required a refurbishment of one of its offices into a new Science Laboratory for degree-level students. They needed an updated Prep Room and a ‘Simulated Hospital Ward’ as students were required as part of their training to role play as if in a hospital environment.
The Science Laboratory needed to accommodate 16 students per lesson and have a layout that enabled students to learn effectively and enough space for practical lessons.
The work was scheduled to take place during the Easter holidays.
The Solution
BrookhouseUK created a very modern design using ‘boomerang-shaped’ island work stations and with perimeter work stations, all including sinks, swan neck taps and gas taps.
The units, floor and walls were all designed in clean white and grey finishes which created the laboratory look and feel that the college required. A teaching wall was included which had sliding dry wipe boards over an interactive screen and a teacher station in front which created a perfect teaching environment. Lockers and open shelving added practical storage space.
The new Laboratory has proved to be a great success and has given the college an outstanding space to help with their science students’ learning.
We Provided
- Bench-style Work Stations with Sinks and Gas/Electric Supply
- Pastel Grey SGL Worktops
- Classroom Storage with Gratnell Trays
- High-Quality Handmade Cabinets
- Teacher Station and Teaching Wall
- Science Laboratory Furniture
- Prep Room
- Hospital Ward Simulation Room
- Mobile Fume Cupboard
Mobile Tray Units
Hospital Ward
Teaching Wall
Service Islands
Looking for a little space identity?
![]()
We receive many messages daily and we will endeavour to answer each and every one of them. With that being said, we are the leaders in Spatial Design and often will take up to 48 hours to receive a response from us.

