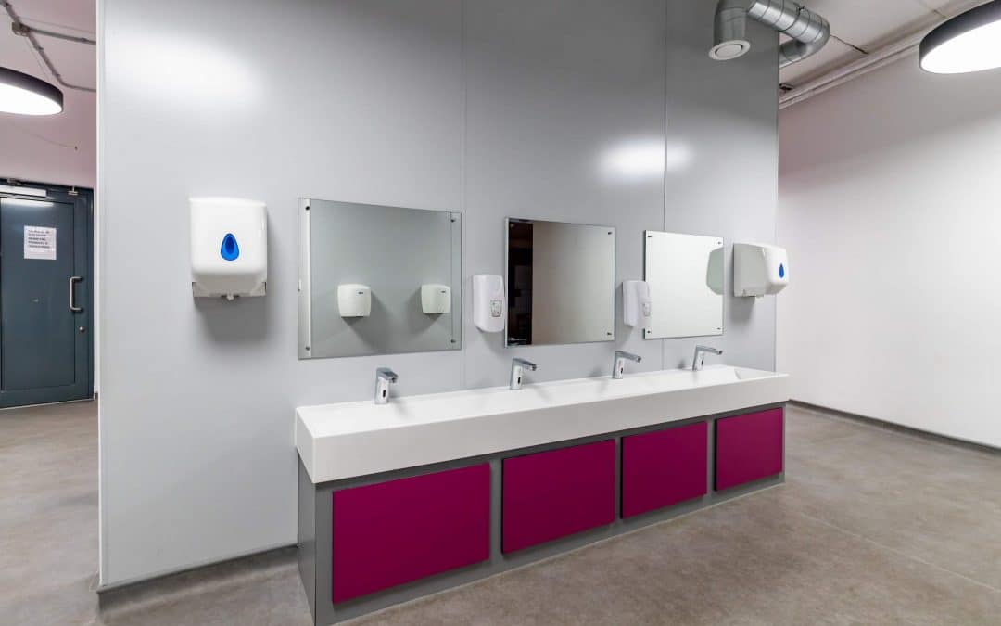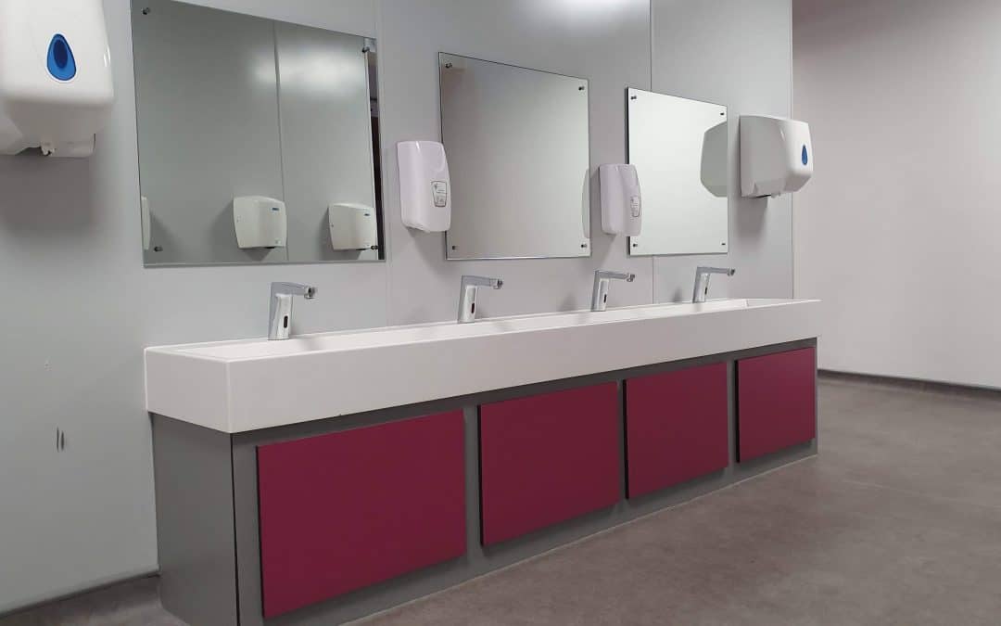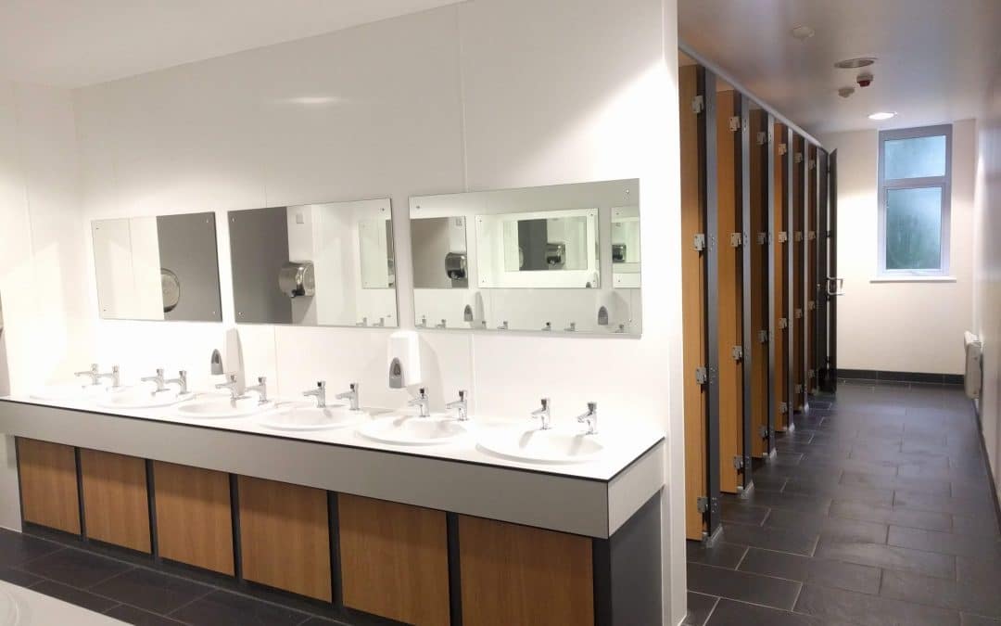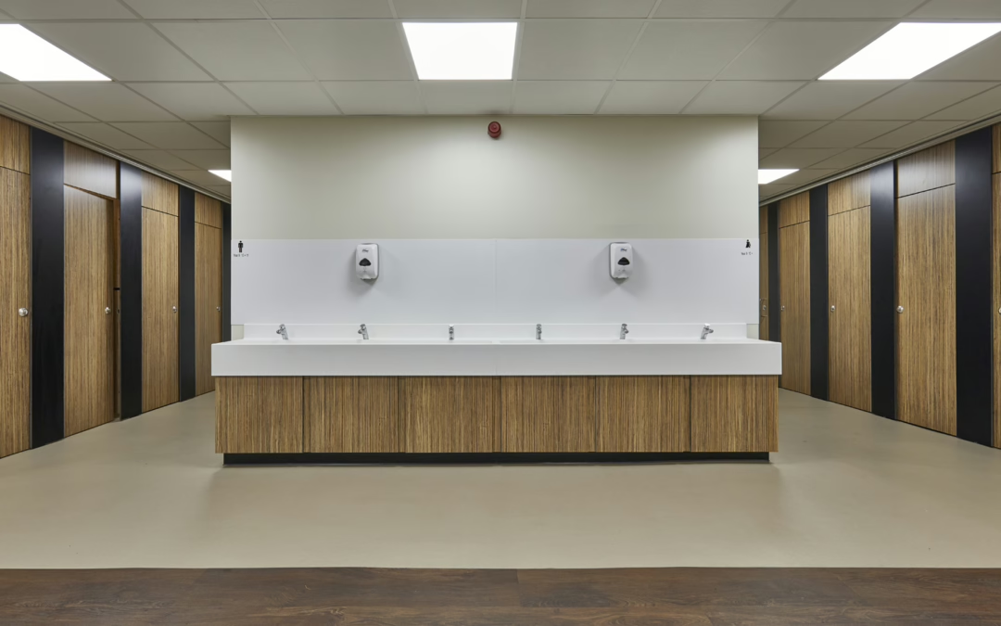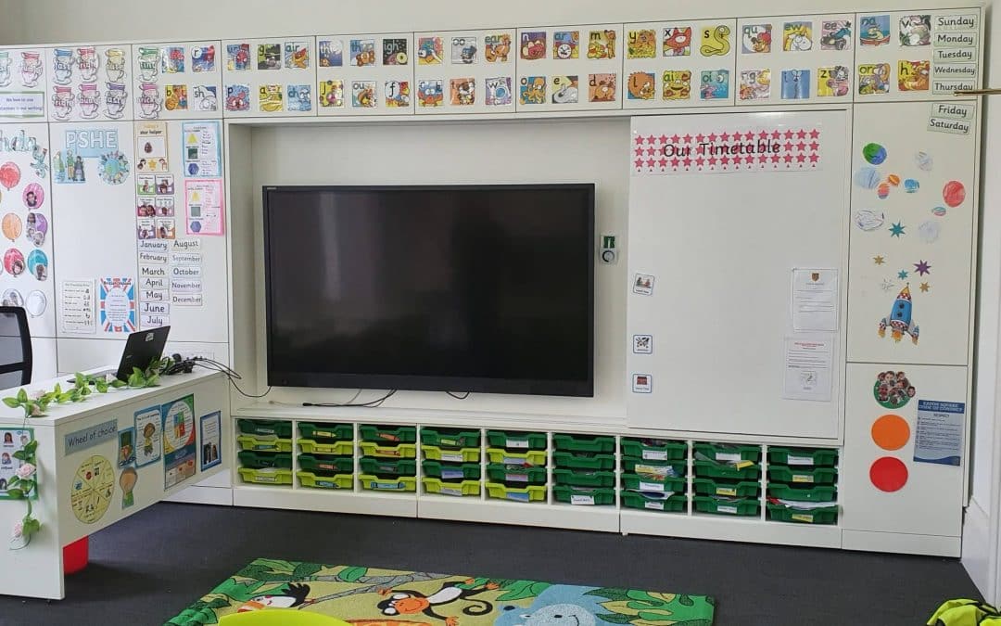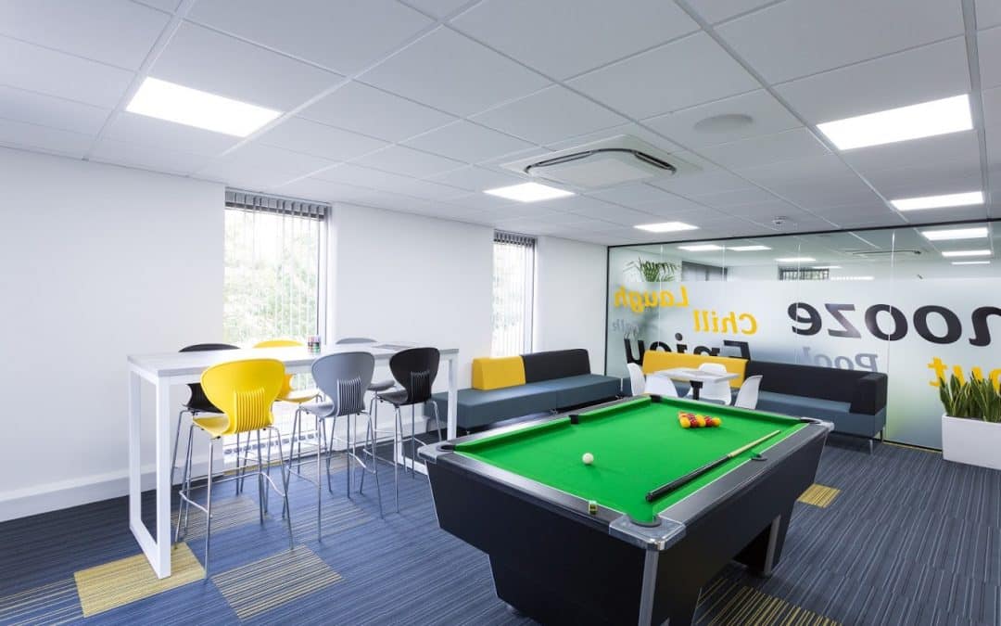As one of the UK’s leading educational refurbishment and design companies, we’re dedicated to providing our clients with the latest innovations and insights into how we can help push our industry forward. We all know how design practices are constantly changing, sometimes at a rapid speed. Even since we first began our educational refurbishment company, we have seen design solutions develop at a great speed. In light of this, and how things continue to adapt in order to provide teachers and students with only the best in educational design, we have decided to put together a complete guide to washroom refurbishment in schools.
While washroom refurbishment may not be the top priority for you to consider as you think about how your school might evolve, it’s an essential part of our everyday lives and in many ways; negative public washroom experiences can even ruin our day. Of course, we understand that a washroom isn’t perhaps the most central part of educational provisions. However, putting as much care into the areas that are often overlooked or behind the scenes can show that you really do care about your students’ wellbeing. This goes a long way in impressing parents and pupils alike, as it becomes increasingly evident that you are investing in matters beyond just the classroom.
How Public Washroom Facilities are Constantly Innovating
Public washrooms have always been a somewhat tricky area of the design world. The requirements surrounding privacy and hygiene can often leave us feeling limited in terms of the design solutions we can successfully implement. Despite this, we’ve always been a company that focuses on moving things forward. That is, we don’t want to compromise on aesthetics – instead, we’d rather innovate. This allows industries such as ours to evolve, with new ideas being brought to the forefront of our experiences at increasingly rapid rates. After all, if nobody within the washroom refurbishment industry looked at new ways to create design solutions, we would potentially still be living with the outdated public washrooms that are now thankfully a thing of the past.
That’s one of our favourite things about design – it’s ever-changing, and the intriguing nature of this can often bring about some great results! We probably won’t be living with the same public washroom facilities that we have today in 50 years. Things continue to adapt, and humans find great ways to innovate, particularly when it comes to interior design. Read on to find out more about how you can make the most out of our washroom refurbishment ideas. It’s certainly worth considering how you can help push educational facilities forward, and we’ll give you some actionable tips that will enable you to do so with ease.
Upholding High Hygiene Standards
Undoubtedly, one of the key things to consider when
designing a public washroom is hygiene. Will your design allow cleaning teams
to keep everything well-sanitised? This is an essential part of maintaining a
hygienic public washroom experience – particularly within schools. You don’t
want to reduce resources in overspending on cleaning costs, so aiming to keep
sanitation as easy as possible should be a priority. As experts in washroom design,
we are continuously considering the impact that each and every one of our
design choices has on hygiene implications. For example, are there any fiddly
or unnecessary design details that make a certain fixture harder to clean
effectively? Will placing a soap dispenser in a particular area above the sinks
mean that grime builds up below?
It’s our attention to detail surrounding these seemingly minor considerations that make our educational washroom designs a reverberating success. Without even noticing it, our schools are impressed by time and time again by the ways in which we have made lives easier for both students and staff. That’s one of the great things about successful washroom design. It isn’t always instantly noticeable, however over time, you do begin to notice the positive impact that certain design choices have on making our everyday experience run smoothly.
Hygiene standards and the expectations we have for the
bathrooms we design is a multi-faceted area of consideration. How can we make
sure that the environment itself stays clean, while also ensuring that the user
can wash their hands effectively? We therefore also have to consider the
importance of a range of hygiene facilities. As we’ve been doing this for many
years now, it comes somewhat naturally to us. A lot of the decisions we make
have come about as the result of years of experience; we know what works best,
and why.
We have taken the time to gather a few (somewhat disturbing) facts about public washroom use and how to design solutions could potentially help eliminate these concerns below.
- Germs from flushing the toilet can spread up to
6 feet away
The consequences of this disturbing fact can be eliminated if you close the lid
on the toilet bowl. However, toilet lids are not always commonplace in public
restrooms. Alternatively, it’s important to keep the toilet far away from other
equipment and try to move away from the toilet after flushing.
- The average restroom floor has almost 800
bacteria per square inch
Germs can collect easier on certain surfaces. For example, germs tend to gather
in the grouted areas between tiles. This is why many public washrooms opt for
other flooring options, such as lightly textured lino (which also has anti-slip
properties).
- Fabric towels spread a lot of bacteria
There’s a reason fabric towels aren’t common in public washrooms, despite
perhaps being the more sustainable option. The way they’re designed to absorb
water means that bacteria is harboured within tiny folds and threads, so
they’re not actually hygienic at all. This is why we opt for safer solutions
such as hand-dryers.
- Wet hands can spread up to 1,000 times more
bacteria than dry hands!
This means that before your hands are dried, you are spreading much more germs.
This makes the space between washing and drying hands essential, and it’s
important to minimise the space between these two processes.
- Choice in materials can reduce harmful bacteria
Certain additions or surfaces can be chosen that eliminate as much bacteria as possible. Stainless steel, for example, is one of the easiest surfaces to clean and can be topped up with germ-resistant products. Porous or textured surfaces, however, can trap more dirt.
- 20% of people do not wash their hands after
using restroom facilities!
In an educational setting, the washroom is the perfect place to encourage good
hand-washing behaviour and techniques. In doing this, we can help you design
spaces where posters or other educational information can be installed,
prompting students to maintain good hygiene.
Ventilation & Lighting
Alongside considering hygiene standards, the atmosphere
plays a huge role in our public bathroom experience, too. Considering the
impact of other elements such as ventilation and lighting can make or break a
public bathroom space. We all know how much we prefer natural lighting in our
environments; however, sometimes this simply isn’t a feasible option, due to
privacy requirements. It’s therefore important to consider how we can adapt our
spaces in order to make public bathrooms fully functional yet harmonious areas.
Thankfully, natural lighting doesn’t have to be ignored. It
can be a great addition to any public space, and also helps us to reduce energy
costs and our environmental impact. The many options available to us today in
products such as frosted screens and privacy glass can be utilised in a great
way. Innovative window fixtures are also seeing us move past the need to forget
about windows entirely – and we expect that these innovations are sure to come
on in leaps and bounds as our industry develops even further.
Ventilation is another area of consideration. Will your washroom have sufficient windows to air out the room? Or will you have to look towards using other means of ventilation, such as technology? At Brookhouse UK, we have a wide array of partners that we work alongside in developing the best solutions for our clients. We are the experts at taking in exactly what a space needs, implementing solutions that are effective in the long run.
Prioritising Privacy
In the public washroom, privacy is a must. The exception to
this is in designing washrooms for very small children, where they may need
help in going to the bathroom. Even then, privacy is still carefully
considered, as we try to make the washroom safe yet reassuring. Children of
school age can be very conscious about using the bathroom, so we’re constantly
looking at new ways to make things just that little bit easier.
Here are a few of the ways that we work towards making sure everyone feels they
have enough privacy within public washrooms, particularly in an educational
setting:
- Windows are installed at a privacy retaining level
Windows are a source of concern in any restroom. Considering the average height of the bathroom user and installing windows at a higher level enables us to keep some natural lighting, without compromising on safety and privacy.
- Single occupancy washrooms can improve privacy but may reduce space
We’re pretty convinced that single-occupancy washrooms (with separate toilet, drying and washing facilities) always improve privacy; it’s like your own personal bathroom. However, in many public washrooms, this isn’t a feasible option. Space is reduced in these types of washrooms, and it’s not ultimately essential other than in some areas such as disabled bathrooms, where full open-space access is important.
- Sturdier partitioning units are beneficial
Installing partitions that have better structural properties is a great way to retain more privacy, whether that’s from soundproofing or even just making equipment more durable and resistant to damage. In schools where vandalism may be an issue, sturdy partitioning units that resist graffiti, etc. may be a great idea.
- Unisex bathrooms may add more privacy
This one depends on the design of the bathroom – many people don’t like using urinals, and actually tend to opt for the private cubicles instead. In unisex bathrooms, spaces are more likely to include partitioning units that do not show any aspect of the cubicle to outsiders, so this may be something to consider. Using unisex toilets can also save on space.
- Frosted windows
Where windows are installed, it’s important to remember they should be opaque. There are a huge variety of frosting and translucency options to choose from now.
- Dedication to timely repairs
If the functionality of a restroom becomes impaired, privacy can be reduced. Things such as broken door hinges, smashed windows, etc. all add to a lack of privacy. At Brookhouse UK, we always install high-quality fixtures that simply won’t need repairing as frequently as lower-standard materials.
- Visible space between the restroom partitions is reduced, while also retaining safety
In America, many public washroom facilities have visible gaps between the doors. One reason behind this is for the safety element – if someone is trapped in a toilet cubicle, they can be seen and subsequently rescued from the outside. However, in the UK, we’re just not familiar with that kind of visibility. We look for other means of improving safety in toilets, such as having privacy gaps above eyesight level or installing effective anti-trap locks.
Inclusive Design Decisions
Inclusivity within washroom design has always been something
extremely important to us at Brookhouse UK. While there are certain regulations
on what must be included in public washrooms, we also want to go above and
beyond this. This means challenging preconceptions surrounding user experience
and thinking outside the box. For example, in some schools and nurseries, we
have been installing gender-neutral washrooms. This has come about due to the
changes in social norms that much of us are questioning at the moment. It also
helps children to feel more secure and included in some ways, making the
washroom experience easier for them to handle.
We are also passionate about providing facilities that cater to the disabled washroom and wheelchair users. This involves re-thinking a lot of how we use some of the space we’re provided with, however, it goes a long way in improving inclusivity standards within schools!
In doing this, it’s important that we consider the range of ages that will use the washroom facilities. Younger children may need adaptable bathrooms, for example with sinks and mirrors that they can easily access. As children move up in the school, it’s likely that their washroom experience will change. We, therefore, look at new ways to adapt to each stage of the school’s washrooms in order to cater to the specific group of people that will use them.
Contactless Technology
Contactless technology has been around for a while now,
somewhat fuelled by the importance of reducing environmental waste. So, we have
had contactless hand dryers become the norm. However, the use of contactless
technology is always adapting. With current hygiene concerns amidst the spread
of COVID-19, we are also seeing more facilities requesting the use of touchless
taps and flushing technologies.
Alongside these innovations, we’re looking further at ways
we can make the overall washroom experience a simpler one. We all dislike
having to touch public washroom doors and handles, even at the best of times.
Recently, there has been an influx of products available on the market that
enable people to open doors, push handles and press buttons without actually
making contact with the equipment itself. Many of these products come in the
form of handheld metal devices designed to perform a variety of tasks that we’d
otherwise be doing with our hands – thus reducing the spread of viruses and
germs. While this is a great idea that we’re sure we can all stand behind, the
need for such a product could be solved with the design stage.
Since things and hygiene regulations are continuing to
change, we have had a lot of inquiries about how we can help improve washroom
facilities. Looking into this area has involved undertaking great deals of
research by our experienced team, and thankfully, we’re adapting to find new
ways of designing around the societal changes that will make everything easier
in the long run. Technology is always adapting, so here are a few of the latest
innovations that will help improve your new educational washrooms:
- UV disinfectants and cleaning supplies
Where sanitation is vital, UV products can help cleaning teams spot where the most attention is needed. These products may not be commonplace in schools yet, however, many organisations and businesses such as hotels already use them. As hygiene implications are on the rise, we can expect that a few innovative technologies such as these will grow to be more popular in the coming years.
- Built-in hand-dryers
Seamless fixtures that allow us to both wash, soap and dry our hands all in one place might be the next big thing for public washrooms. They’ve been a feature for years in cramped train toilet environments; watch this space.
- Waterfall faucets
Schools may not need the most high-tech facilities, however, it’s always interesting to consider how we could make things a little different. Waterfall faucets are a great way to add intrigue to any washroom area.
- Lighting additions
Where natural lighting is not always possible, you can add interest or draw attention to certain areas of the washroom with LED lighting additions.
- Water-conserving sinks
As sustainability remains crucial, we look at developing water-conserving fixtures. These reduce both cost and environmental impact and will educate students on how they can make changes that are less damaging to the environment in their own lives and homes.
- Vacancy indicators
Fitting in with the privacy theme, we all know how unnerving it is to have someone try to enter a cubicle we’re in. Vacancy indicators are a great way to remove some of this stress associated with public washrooms, and some are even becoming digitised.
- Water purification systems
Clean water is essential, and while it’s something we’re already accustomed to, there are a variety of ways of providing it. As our teams are fully trained in plumbing and fitting, we can discuss potential new ways of installing water purification systems with you.
Sustainable Solutions
In our current world as we know it, figuring out how we can
cut down on our environmental impact is essential. Considering sustainability
in educational areas such as schools can also do a great deal in educating the
students of tomorrow about how and why sustainability is so important.
In the years since we’ve worked within the refurbishment industry, we’ve seen many elements of design evolve in ways that improve sustainability efforts. From going from using wasteful paper towels to touchless hand dryers to dedicating time towards sourcing more environmentally flush mechanisms, we can only expect that many more things are bound to change. Our team is ceaselessly devoted to helping ensure we can make this happen. We’re always intrigued by the new possibilities that ever-changing innovations are bringing to our design solutions, and we love to discuss new options with all of our clients.
Considering the types of materials used within public
restrooms is also a great way to get the conversation about sustainability
going. While we always prefer to stick to smooth, sanitised surfaces, we can do
a lot of things in using recycled surfaces and cutting down on the waste
products involved in installing fixtures.
Functional Minimalism
Public washrooms simply sometimes aren’t the space to be installing experimental designs that add nothing to user experience. While we’re all about keeping spaces aesthetically pleasing for our clients, we know where it’s best to implement these trends and techniques. In the bathroom, however, the function is more important to us. Minimalism plays a key role in aiding the cleanliness of an area. Fixtures such as sinks and toilets, that eliminate the harsh ridges that can collect grime and bacteria, are a great way to ensure effective sanitisation techniques.
The most hygienic bathrooms are sleekly designed, reducing
the spread of germs from one area to another wherever at all possible. This may
begin with the toilet fixture itself; as one flushes the chain, water can
actually leave the bowl and spread to other areas. In reducing this, we look
towards technologies that reduce the aerosol impact of flushing. The position
of the toilet also plays a role – it should be kept away from essential areas
relating to hygiene, such as sinks and hand-drying facilities.
Considering the design solutions that make things just that
little bit more functional is essential. Wall-mounted taps are actually also
easier to clean than their fixtured counterparts – and where touchless
technology is not being utilised, we can switch off the tap with an elbow or
wrist. It’s also a good idea to include provisions for storage areas within the
bathroom. This means that stock isn’t kept outside of the bathroom, minimising
the spread of bacteria from one area to another. Solutions such as under-sink
cupboards are a great way to minimise this; however, considering how this can
be stored safely within educational washrooms is another factor.
Public Safety Considerations
This moves us on to public safety considerations themselves. Washrooms can be areas where water is spilt, and trip hazards may become dangerous. We take a great deal of time in considering how we can reduce safety concerns, particularly when it comes to creating washrooms for younger children and students. New technologies such as innovative finishes on surfaces and floors allow us to install non-slip areas where they’re needed most. Other elements, such as floor drains, allow us to safely clean areas that may otherwise prove to be a hazard.
There is a range of other safety features that can be installed within the educational washroom. The materials used to create the spaces are important – most public washrooms now opt for shatter-resistant porcelain fixtures, which stop people from either vandalising or accidentally being injured by equipment. Thinking about the temperature settings on taps is another potential area for development. Too many times, we’ve been shocked by the unexpectedly scalding heat coming from the hot tap! This is particularly crucial in educational settings, where safety is of utmost importance at all times.
Investing in ‘Behind the Scenes’ Areas
We mentioned this one earlier. While washrooms are an essential part of everyday life, sometimes they are overlooked in investing in things that are more readily visible to onlookers. This gives the illusion that all areas of a school are fantastically designed and functional. However, if your washroom simply isn’t up to scratch with the rest of your refurbishment efforts, things can seem a bit off-kilter. In providing your students with the best educational experience possible, it’s vital that you extend your focus to areas beyond just the classroom.
Demonstrating to both students and staff that you prioritise
their experience in areas that perhaps aren’t so central to the educational
aspect of things can really improve their everyday lives. If you’re trying to
recruit new students, focusing on overlooked places really helps to impress
parents, too. The washroom does actually provide a great tool for education, and
it helps to make any students’ school life easier. It’s a vital area that many
educational facilities may not focus on too much; however, we understand the
importance of such areas and continue to strive to improve them.
Timeless Design
Nobody wants to have to undertake a complete washroom refurbishment project every few years. In ensuring we provide our clients with the best possible service, we’re committed to installing the most up to date, state of the art facilities available. A lot of this involves working closely with our clients in order to construct a viable image that portrays how their educational facilities are expected to evolve within the coming years. Whether this is plans to expand on certain areas of the school, or simply involves being able to cater for an influx of new pupils – we’re dedicated to looking beyond the here and now. This enables us to design fully functional washrooms that remain innovative for years to come; you won’t have to worry about spending more money on upgrading each time something changes.
Public washroom design itself is fairly functional and
minimalistic to begin with. That means trend influences perhaps don’t play such
a central role in dictating how the area is designed. Instead, functionality
remains key, so we tend to focus on areas such as hygiene and
Careful Space Utilisation
Public washrooms can be an area that’s overlooked quite frequently. Saving space within these areas is often high on the list of priorities, as we generally want to focus as much as possible on the classrooms and learning facilities themselves. Despite this, we don’t want to compromise on safety or privacy considerations. We have years of experience in using partitioning units within and outside of the washroom – and they’re certainly the norm when it comes to public washroom spaces. Using partitioning and modular additions allow us to re-design the space within a space. This is great for public restrooms, without having to completely build up new walls or rooms; we can completely re-configure the layout of a bathroom to your own specifications.
Space is important to us, as it often is within many
schools. Over our many years of service, we’ve refined the ways in which we
transform areas, to focus on using the best space utilisation techniques. For
example, perhaps you would prefer to keep all your bathroom facilities within
the same area in a school… However, you may not have considered that you might
be having a negative impact on space by doing this. The disabled facilities may
be saving more space if they’re placed elsewhere, enabling you to put other
areas to great use along the way. Or perhaps the gendered washrooms should be
split up, which could also remove some of the privacy issues related to public
washroom use. We’re always more than happy to discuss any potential
refurbishment techniques that will make your students’ lives easier.
As the all-important 2m social distancing rule also comes
into play as schools reopen, we’re always looking at new ways that we may have
to adapt our washroom spaces. For example, adjusting sink units so that people
can wash their hands while remaining 2m apart may be a viable solution. As
regulations are updated, we’re committed to making sure everyone remains safe
and healthy in their educational environments, and we’re willing to talk you
through the many ways in which we can achieve this.
A Seamless Experience
User experience plays an enormous role in the public
washroom industry. In developing the high level of understanding that we have surrounding
washroom use, we have adapted our techniques over years of experience.
Strategies that improve the location, size, shape and even aesthetics of the
bathroom all play into this careful consideration of techniques that aim to
make everything easier for the user.
Will people have to queue to use the facilities? If so,
where can they queue without restricting door access? These might seem like
quite arbitrary factors for consideration; however, they may have a huge impact
on everyday lives. We all know the annoyance in, for example, having a facility
that won’t function fully due to an overlooked design flaw. At Brookhouse UK,
we’re here to make everyone’s lives easier – and this means often focusing on
the seemingly unnoticeable things.
The order within which the bathroom is set out may prove to
be an area for reconsideration. Some public washrooms prefer wholly separate
bathroom units, placing the toilet, sink and even hand-dryers in one room.
Others prefer to spread these units out, which could potentially have better
implications when it comes to cleaning techniques. Ensuring that everything is
strategically placed in a way that limits waste or dirt, such as water dripping
on the floor (which could create a trip hazard), means things are infinitely
easier within the washroom. We look at a few of the key tips in doing this
below:
- The soap dispenser is not placed in a way that allows grime to build up below
- The sink is located close to the hand-dryer, so water is not dripped everywhere
- If using hand towels, the dispenser is located directly above the waste bin
- Doors open in a direction that doesn’t limit movement around the washroom
- Mirrors are in a functional place, situated close to the sinks
- Storage solutions do not get in the way of usual bathroom use
These are just a few of the considerations that go into each of our educational washroom refurbishment designs. As always, if any of our clients have specific requests or things they’d like to change, we work closely alongside them and even the students to ensure that criteria are met!
Reducing Cost with Effective Design
As we understand the importance of keeping costs down in
schools, we’re committed to working with you in ways that aim to reduce costs.
In doing this, we evaluate each of the goals that are important to you and your
students, so that we can prioritise what matters most to you throughout your
refurbishment project. We will always try to achieve as much as possible
throughout the process in the most cost-effective manner possible. With this in
mind, we don’t cut corners. The clients we have worked with in the past have
been exceptionally pleased with our unwavering ability to provide high-quality
educational washroom facilities at outstanding prices.
With our great industry connections and reputation, we can
help you secure amazing equipment for your new washroom refurbishments at
impressive costs. Along the way, we also remain true to our commitment to you,
the client. Providing outstanding customer service to all we work with is one of
the reasons we’ve been so successful to this day, adapting and renovating
spaces that will have a strong positive impact long after we’ve installed our
designs.
How Brookhouse UK is Transforming Educational Washrooms
Throughout Schools
If reading this article has brought a few ideas to the
forefront of your mind, please do get in touch with us via our contact page. As
we continue to innovate and push educational facilities forward, we are always
delighted to discuss how we can work with you and your school in transforming
everyday lives. You can also view an array of our previous projects over on our
portfolio pages. We’ve included a range of case studies that highlight some of
the work we’ve done with schools around the country – all of which have been
thoroughly impressed by our timely efforts.
We know how important education is to our children, so we work as efficiently as possible while still upholding the many values we’re known for. Trust, safety and dedication are all strong foundations that pave the way for what we do here at BrookhouseUK. Our team is exceptionally friendly and always more than happy to help with any queries you may have concerning our washroom refurbishment services – and beyond. As we know the industry continues to change and many schools are trying to adapt to new regulations, we’re dedicated to providing our clients with only the best customer service possible. This means we endeavour to carry out our work with as minimal disruption as we can, keeping a safe distance while not negatively impacting upon the educational needs of students. Thank you for taking the time to read our complete guide to educational washroom refurbishment! If you’d like to read more about the services we offer to the organisations and schools we work with, feel free to click through a few of our other blog posts.
